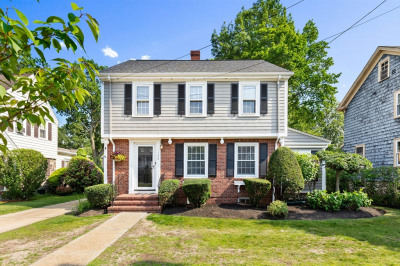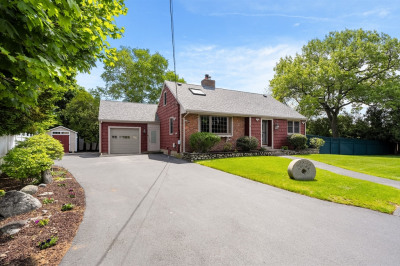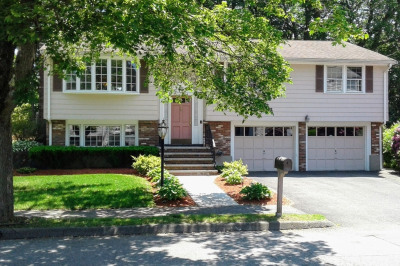$799,900
3
Beds
2/1
Baths
2,015
Living Area
-
Property Description
Welcome to this magnificent ranch-style home, situated in one of Saugus’ sought-after neighborhoods. Surrounded by mature landscaping & privacy, this well-maintained property is ideal for summer enjoyment & year-round comfort. From the horseshoe driveway, walk up granite front steps into a welcoming foyer featuring HW floors. The open-concept main level with HW floors, has a renovated kitchen w/SS appliance, granite island w/ample storage & access to a deck perfect for cookouts. Adjacent to the kitchen, a charming DR w/a built-in hutch flows seamlessly into the spacious fire-placed LR, with a large bay window. The main bedroom features a tiled en-suite bath w/walk-in shower. Two add’l bedrooms offer double closets & share a full bath. The sunroom is the perfect spot to relax on warm days & has direct access to the oversized garage. The finished lower level features a generous family room w/a striking stone fireplace, recessed lighting, a laundry area with vanity sink, half bath & more!
-
Highlights
- Cooling: Central Air
- Parking Spots: 2
- Property Type: Single Family Residence
- Total Rooms: 6
- Status: Active
- Heating: Baseboard, Oil
- Property Class: Residential
- Style: Ranch
- Year Built: 1960
-
Additional Details
- Appliances: Water Heater, Range, Dishwasher, Disposal, Microwave, Refrigerator
- Exterior Features: Deck, Patio, Sprinkler System
- Flooring: Carpet, Hardwood, Stone / Slate, Flooring - Stone/Ceramic Tile, Flooring - Hardwood
- Interior Features: Slider, Cedar Closet(s), Sun Room, Foyer
- SqFt Source: Public Record
- Year Built Source: Public Records
- Basement: Full, Partially Finished, Interior Entry, Sump Pump
- Fireplaces: 2
- Foundation: Concrete Perimeter
- Roof: Shingle
- Year Built Details: Approximate
- Zoning: Na
-
Amenities
- Community Features: Public Transportation, Shopping, Park, Highway Access, Public School
- Parking Features: Attached, Garage Door Opener, Paved Drive, Off Street, Paved
- Covered Parking Spaces: 1
-
Utilities
- Electric: 200+ Amp Service
- Water Source: Public
- Sewer: Public Sewer
-
Fees / Taxes
- Assessed Value: $711,200
- Compensation Based On: Net Sale Price
- Tax Year: 2025
- Buyer Agent Compensation: 2%
- Facilitator Compensation: 1%
- Taxes: $7,596
Similar Listings
Content © 2025 MLS Property Information Network, Inc. The information in this listing was gathered from third party resources including the seller and public records.
Listing information provided courtesy of Coldwell Banker Realty - Lynnfield.
MLS Property Information Network, Inc. and its subscribers disclaim any and all representations or warranties as to the accuracy of this information.






