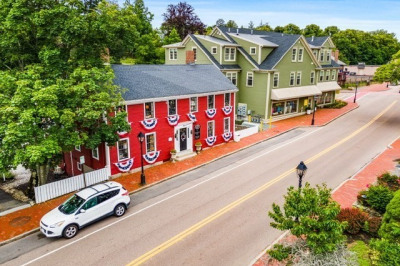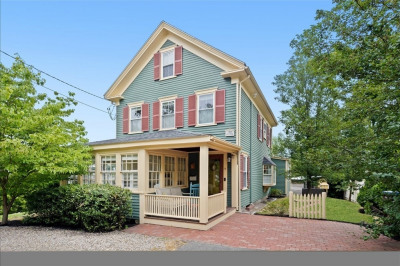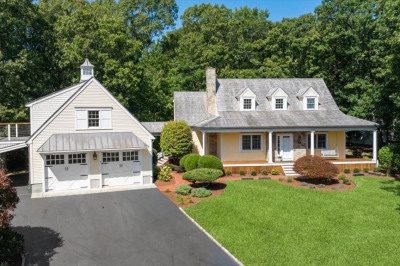$1,325,000
3
Beds
2/1
Baths
1,791
Living Area
-
Property Description
CHARMING and SUNNY farmhouse with a classic rocking chair front porch, just a short stroll to downtown Hingham's great shops and restaurants AND the train! 21 Hersey features a recently renovated kitchen with large island and quartz countertops, beverage nook, and sun soaked dining area with lots of room for all to gather— perfect for everyday living or entertaining. Off the kitchen is a cozy den/home office with French doors and built-ins, PLUS a spacious family room with gas fireplace. A nice sized mudroom with cubbies and half bath provide a great "drop zone" before entering the house. There are 3 bedrooms upstairs, including a lovely primary suite with vaulted ceilings, large walk-in closet and a renovated bath. Laundry and a family bath complete the second floor. High ceilings and new and recently refinished hardwood floors throughout! Enjoy the bluestone patio and large fenced backyard. Town sewer and natural gas with plenty of room to expand!
-
Highlights
- Cooling: Central Air, Ductless
- Parking Spots: 4
- Property Type: Single Family Residence
- Total Rooms: 7
- Status: Active
- Heating: Baseboard, Natural Gas
- Property Class: Residential
- Style: Antique, Farmhouse
- Year Built: 1850
-
Additional Details
- Appliances: Tankless Water Heater, Range, Dishwasher, Refrigerator
- Construction: Frame
- Fireplaces: 1
- Foundation: Stone, Granite
- Road Frontage Type: Public
- SqFt Source: Measured
- Year Built Source: Public Records
- Basement: Partial, Sump Pump, Unfinished
- Exterior Features: Patio, Fenced Yard
- Flooring: Tile, Hardwood, Flooring - Stone/Ceramic Tile, Flooring - Hardwood
- Interior Features: Closet/Cabinets - Custom Built, Mud Room, Den
- Roof: Shingle
- Year Built Details: Renovated Since
- Zoning: res
-
Amenities
- Community Features: Public Transportation, Shopping, Walk/Jog Trails
- Waterfront Features: Harbor, 1 to 2 Mile To Beach, Beach Ownership(Public)
- Parking Features: Paved Drive, Paved
-
Utilities
- Sewer: Public Sewer
- Water Source: Public
-
Fees / Taxes
- Assessed Value: $956,300
- Taxes: $10,223
- Tax Year: 2025
Similar Listings
Content © 2025 MLS Property Information Network, Inc. The information in this listing was gathered from third party resources including the seller and public records.
Listing information provided courtesy of Coldwell Banker Realty - Hingham.
MLS Property Information Network, Inc. and its subscribers disclaim any and all representations or warranties as to the accuracy of this information.





