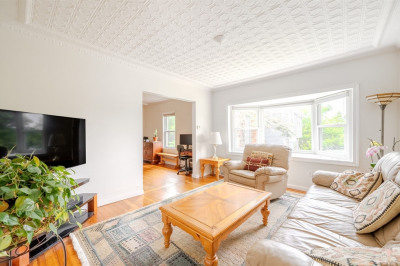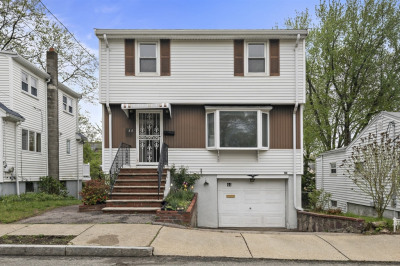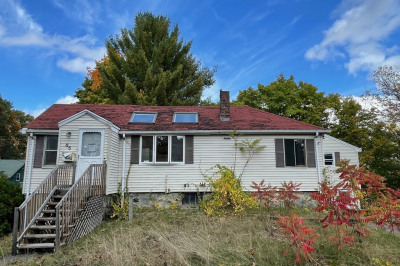$692,000
3
Beds
3/1
Baths
2,387
Living Area
-
Property Description
Welcome to 21 Greystone Road unit 2 in Malden, an elegant residence reimagined in 2025 to combine historic charm with modern luxury. This townhouse conversion offers the spaciousness of a single-family home, featuring three bedrooms, three and half bathrooms, and a total of 2,387 square feet of living space.The recent renovation includes a new roof, updated electrical and plumbing, and a contemporary kitchen and bathrooms. Gleaming hardwood floors and abundant natural light fill the home, enhanced by most windows having been replaced.Enjoy premium amenities such as forced air, dual-zone central air, common outdoor space, and an electric car charging station. The corner lot offers private outdoor space, off-street parking.
-
Highlights
- Cooling: Central Air
- HOA Fee: $100
- Property Class: Residential
- Style: Greek Revival
- Unit Number: 2
- Status: Active
- Heating: Central, Forced Air
- Parking Spots: 3
- Property Type: Single Family Residence
- Total Rooms: 6
- Year Built: 1920
-
Additional Details
- Appliances: Electric Water Heater, ENERGY STAR Qualified Refrigerator, ENERGY STAR Qualified Dishwasher, Range, Oven
- Construction: Frame
- Flooring: Wood
- Lot Features: Corner Lot
- Roof: Shingle
- Year Built Details: Approximate
- Zoning: Re
- Basement: Full, Finished
- Exterior Features: Porch, Balcony
- Foundation: Granite
- Road Frontage Type: Public
- SqFt Source: Owner
- Year Built Source: Owner
-
Amenities
- Community Features: Public Transportation, Shopping, Park, Walk/Jog Trails, Medical Facility
- Parking Features: Paved Drive, Off Street, Assigned
-
Utilities
- Electric: 200+ Amp Service
- Water Source: Public
- Sewer: Public Sewer
-
Fees / Taxes
- Assessed Value: $600,000
- HOA: Yes
- Tax Year: 2025
- Compensation Based On: Net Sale Price
- HOA Fee Frequency: Monthly
- Taxes: $6,100
Similar Listings
Content © 2025 MLS Property Information Network, Inc. The information in this listing was gathered from third party resources including the seller and public records.
Listing information provided courtesy of Compass.
MLS Property Information Network, Inc. and its subscribers disclaim any and all representations or warranties as to the accuracy of this information.






