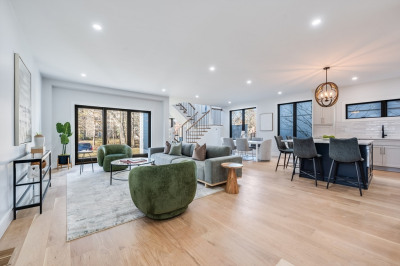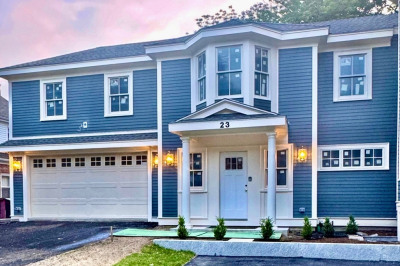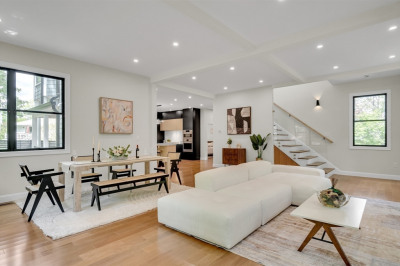$1,949,000
5
Beds
4
Baths
3,500
Living Area
-
Property Description
Now’s the Time—Opportunity to Purchase Before Set Sale Date!This inviting home is available for purchase with the flexibility of contingencies and negotiable terms—but only until August 15th. After that date, offers may no longer allow for inspections, financing, or other protections. Tucked into a desirable location, the property offers strong appeal for both end users and investors. If you’re looking for a primary residence or a value-driven opportunity.Homes like this rarely come to market under such favorable conditions. Act now to secure the property ahead of the set sale day and take advantage of the ability to include inspections, financing, and other requests.
-
Highlights
- Cooling: Central Air
- Parking Spots: 4
- Property Type: Condominium
- Style: Other (See Remarks)
- Unit Number: 21
- Status: Active
- Heating: Forced Air, Natural Gas
- Property Class: Residential
- Stories: 4
- Total Rooms: 16
- Year Built: 1910
-
Additional Details
- Appliances: Plumbed For Ice Maker
- Construction: Frame, Cement Board
- Interior Features: Recessed Lighting, Kitchen Island, Lighting - Pendant, Entrance Foyer, Home Office, Living/Dining Rm Combo, Kitchen
- Roof: Shingle
- Total Number of Units: 2
- Year Built Source: Public Records
- Zoning: Mr1
- Basement: Y
- Flooring: Tile, Hardwood, Flooring - Hardwood
- Pets Allowed: Yes
- SqFt Source: Unit Floor Plan
- Year Built Details: Renovated Since
- Year Converted: 2025
-
Amenities
- Community Features: Public Transportation, Shopping, Park, Public School
-
Utilities
- Electric: 100 Amp Service, 200+ Amp Service
- Water Source: Public
- Sewer: Public Sewer
-
Fees / Taxes
- Assessed Value: $1,196,800
- Compensation Based On: Net Sale Price
- Taxes: $11,729
- Buyer Agent Compensation: 2.5%
- Tax Year: 2025
Similar Listings
Content © 2025 MLS Property Information Network, Inc. The information in this listing was gathered from third party resources including the seller and public records.
Listing information provided courtesy of Coldwell Banker Realty - Newton.
MLS Property Information Network, Inc. and its subscribers disclaim any and all representations or warranties as to the accuracy of this information.






