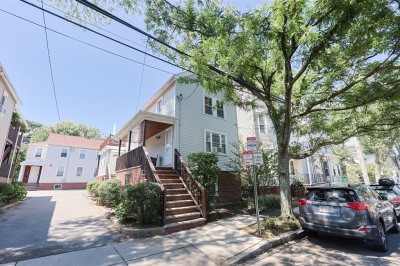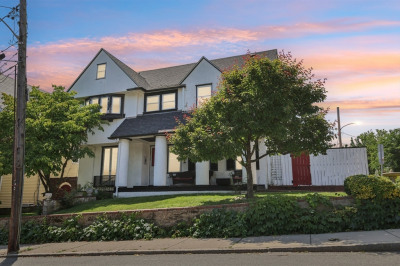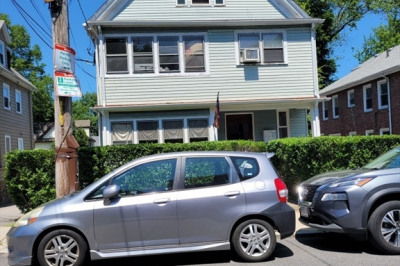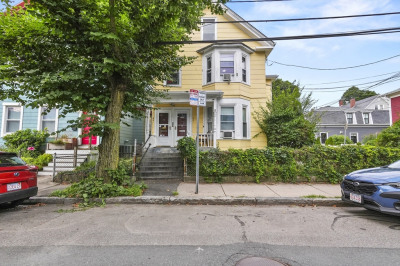$1,699,000
4
Beds
2
Baths
2,030
Living Area
-
Property Description
Nestled on a quiet tree-lined street in desirable Cambridgeport, 21 Florence Street offers a rare mix of tranquility, city convenience, and investment potential. This versatile two-family home spans 2,030 sft and features 4 bedrooms, 2 full bathrooms, a secluded backyard, front porch, and full basement. Each unit offers 2 bedrooms, 1 bath, hardwood floors, in-unit laundry, and a seamless flow from living room to dining area and kitchen. Kitchens include white cabinetry, butcher block and/or ceramic counters, sleek black appliances, and a farmhouse-style sink. A pass-through window connects the kitchen and dining area, serving as a casual breakfast bar. Minutes from Trader Joe’s, Whole Foods, and the Charles River, with easy access to Harvard Square and Memorial Drive. Whether living in one unit and renting the other, or seeking a turn-key investment, this well-maintained home offers multiple options.
-
Highlights
- Cooling: Window Unit(s)
- Heating: Forced Air, Natural Gas
- Property Class: Residential Income
- Stories: 2
- Year Built: 1886
- Has View: Yes
- Levels: 2
- Property Type: Multi Family
- Total Rooms: 10
- Status: Active
-
Additional Details
- Appliances: Range, Dishwasher, Microwave, Refrigerator, Freezer, Washer, Dryer
- Construction: Frame
- Flooring: Wood, Tile, Carpet
- Interior Features: Living Room, Dining Room, Kitchen, Laundry Room, Living RM/Dining RM Combo
- Roof: Shingle
- Total Number of Units: 2
- Year Built Details: Approximate
- Zoning: res
- Basement: Full
- Exterior Features: Garden
- Foundation: Concrete Perimeter
- Road Frontage Type: Public
- SqFt Source: Measured
- View: City View(s)
- Year Built Source: Public Records
-
Amenities
- Community Features: Public Transportation, Shopping, Tennis Court(s), Park, Walk/Jog Trails, Medical Facility, Laundromat, Bike Path, Conservation Area, Highway Access, House of Worship, Public School, T-Station, University
- Parking Features: On Street
-
Utilities
- Electric: Circuit Breakers
- Water Source: Public
- Sewer: Public Sewer
-
Fees / Taxes
- Assessed Value: $1,527,800
- Taxes: $9,973
- Tax Year: 2025
- Total Rent: $6,700
Similar Listings
Content © 2025 MLS Property Information Network, Inc. The information in this listing was gathered from third party resources including the seller and public records.
Listing information provided courtesy of Compass.
MLS Property Information Network, Inc. and its subscribers disclaim any and all representations or warranties as to the accuracy of this information.






