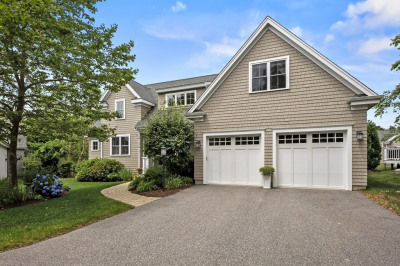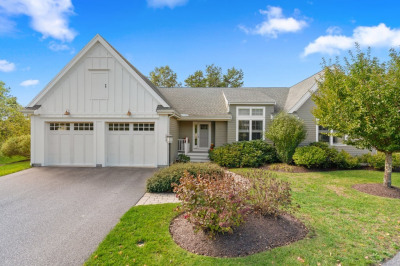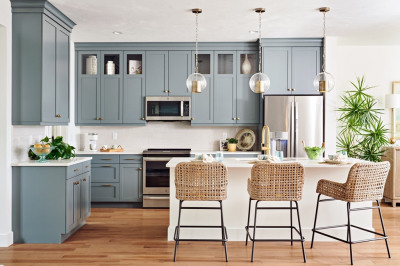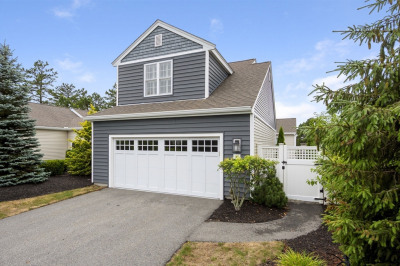$781,000
2
Beds
2
Baths
1,614
Living Area
-
Property Description
Introducing Firefly Point, the Green Company's newest 55+ community in the PINEHILLS! Located high on the Ridge with tranquil wooded views, the award-winning Fresco 6 to be built will not disappoint. This 2 bedroom, 2 full bath condominium has an open floor plan perfect for single level living. This home embraces the feel of indoor/ outdoor living with a private courtyard and offers the option to add a screened in porch. The primary bedroom with main bath is conveniently located on the first floor along with a guest bedroom and guest bathroom. A walkout lower level lends for great storage or option to finish for additional living space. And if you still need more space there is an option to add a second floor with additional bed, bath and loft at an additional cost. Enjoy the luxury of new construction & condominium living including all the Pinehills amenities as well as the Ridge Meeting House, bocce courts and pool. Additional home sites and floor plans available.
-
Highlights
- Area: Pinehills
- Heating: Forced Air, Natural Gas
- Parking Spots: 2
- Property Type: Condominium
- Total Rooms: 8
- Year Built: 2025
- Cooling: Central Air
- HOA Fee: $579
- Property Class: Residential
- Stories: 1
- Unit Number: 21
- Status: Active
-
Additional Details
- Basement: Y
- Exterior Features: Courtyard, Deck
- Pets Allowed: Yes w/ Restrictions
- SqFt Source: Unit Floor Plan
- Year Built Details: Actual
- Zoning: Rr
- Construction: Frame
- Fireplaces: 1
- Roof: Shingle
- Total Number of Units: 24
- Year Built Source: Builder
-
Amenities
- Covered Parking Spaces: 2
- Pool Features: Association, In Ground
- Parking Features: Attached
-
Utilities
- Sewer: Private Sewer, Other
- Water Source: Private, Other
-
Fees / Taxes
- HOA Fee Frequency: Monthly
- HOA Fee Includes: Insurance, Maintenance Structure, Road Maintenance, Maintenance Grounds, Snow Removal
Similar Listings
Content © 2025 MLS Property Information Network, Inc. The information in this listing was gathered from third party resources including the seller and public records.
Listing information provided courtesy of The Green Company.
MLS Property Information Network, Inc. and its subscribers disclaim any and all representations or warranties as to the accuracy of this information.






