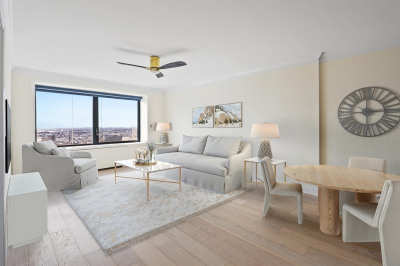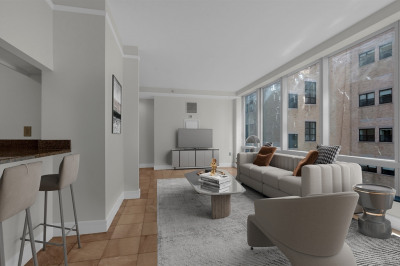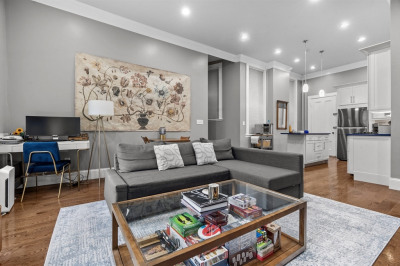$949,000
2
Beds
2
Baths
1,278
Living Area
-
Property Description
Stunning 4th floor corner unit within this historic restored Boston schoolhouse. Contemporary finishes grace this well laid out residence. Beautiful open concept living/ dining area has modern kitchen with stainless appliances and abundance of counter and cabinet space.Large ensuite corner primary bedroom features large walk in closet. Second bedroom has nice sized closet. Beautifully maintained established condominium with lovely common area spaces and landscaped common courtyard. Large Tandem parking for 2 full sized cars. Additional storage cage. Great South End location close to many amenities.
-
Highlights
- Area: South End
- Cooling: Central Air
- HOA Fee: $1,195
- Property Type: Condominium
- Total Rooms: 4
- Year Built: 2006
- Building Name: The Penmark
- Heating: Forced Air
- Property Class: Residential
- Stories: 1
- Unit Number: 406
- Status: Active
-
Additional Details
- Appliances: Oven, Dishwasher, Disposal, Microwave, Range, Refrigerator, Freezer
- Construction: Brick, Stone
- Flooring: Wood
- Roof: Slate, Rubber
- Total Number of Units: 59
- Year Built Source: Public Records
- Zoning: Cd
- Basement: Y
- Exterior Features: Fenced Yard, Garden
- Interior Features: Internet Available - Broadband, Elevator
- SqFt Source: Public Record
- Year Built Details: Actual
- Year Converted: 2006
-
Amenities
- Community Features: Public Transportation, Shopping, Park, Medical Facility, Highway Access, House of Worship, Public School, T-Station
- Parking Features: Under, Garage Door Opener
- Covered Parking Spaces: 2
- Security Features: Intercom, Concierge
-
Utilities
- Electric: 110 Volts
- Water Source: Public
- Sewer: Public Sewer
-
Fees / Taxes
- Assessed Value: $1,267,000
- HOA Fee Frequency: Monthly
- Tax Year: 2025
- Buyer Agent Compensation: 2.5%
- HOA Fee Includes: Heat, Gas, Water, Sewer, Insurance, Maintenance Structure, Maintenance Grounds, Snow Removal, Trash, Air Conditioning
- Taxes: $14,756
Similar Listings
Content © 2025 MLS Property Information Network, Inc. The information in this listing was gathered from third party resources including the seller and public records.
Listing information provided courtesy of Coldwell Banker Realty - Milton.
MLS Property Information Network, Inc. and its subscribers disclaim any and all representations or warranties as to the accuracy of this information.






