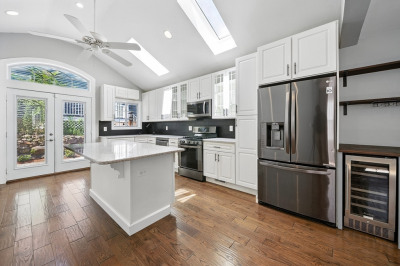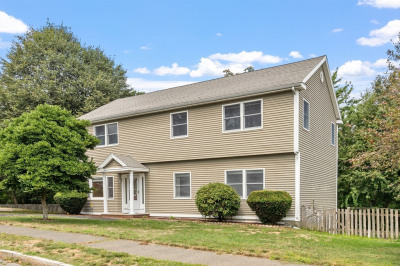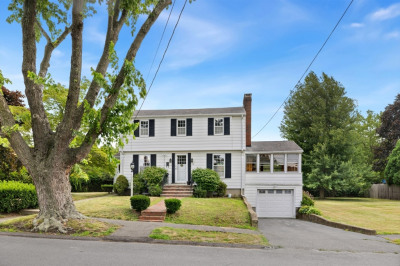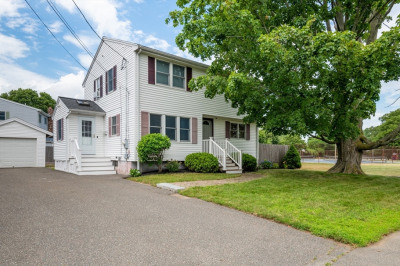$699,900
6
Beds
2
Baths
2,768
Living Area
-
Property Description
Welcome to 21 Emerson Ave, a spacious 5-6 bedroom, 2-bath Gambrel-style home located in the heart of Peabody’s highly desirable Emerson Park neighborhood. Bursting with original charm and character, this property presents a rare chance to restore and customize a classic home to suit your modern lifestyle. Set on a generous 7,500+ sq ft lot, this home features over 2,700 sq ft of living space, including a wraparound porch, multiple fireplaces, a home office, and a full finished multi room suite in the walk up attic. There’s also a detached 2-car garage with possible ADU potential. This property needs updates throughout—but offers the perfect canvas for a buyer with vision. Whether you're an investor, contractor, or homeowner looking for a project, this is an incredible chance to build equity in a prime location.
-
Highlights
- Cooling: Window Unit(s)
- Parking Spots: 10
- Property Type: Single Family Residence
- Year Built: 1930
- Heating: Baseboard, Natural Gas
- Property Class: Residential
- Total Rooms: 10
- Status: Active
-
Additional Details
- Basement: Full
- Fireplaces: 2
- Interior Features: Home Office, Bonus Room
- SqFt Source: Other
- Year Built Source: Public Records
- Exterior Features: Porch, Deck - Wood
- Foundation: Other
- Road Frontage Type: Public
- Year Built Details: Renovated Since, Unknown/Mixed
- Zoning: R1a
-
Amenities
- Community Features: Public Transportation, Shopping, Park, Walk/Jog Trails, Golf, Medical Facility, Bike Path, Conservation Area, Highway Access, House of Worship, Private School, Public School, Other
- Parking Features: Detached, Garage Door Opener, Paved Drive, Off Street, Paved
- Covered Parking Spaces: 2
-
Utilities
- Electric: 200+ Amp Service
- Water Source: Public
- Sewer: Public Sewer
-
Fees / Taxes
- Assessed Value: $807,300
- Taxes: $7,476
- Tax Year: 2025
Similar Listings
Content © 2025 MLS Property Information Network, Inc. The information in this listing was gathered from third party resources including the seller and public records.
Listing information provided courtesy of Vylla Home.
MLS Property Information Network, Inc. and its subscribers disclaim any and all representations or warranties as to the accuracy of this information.






