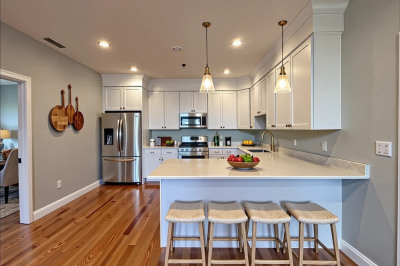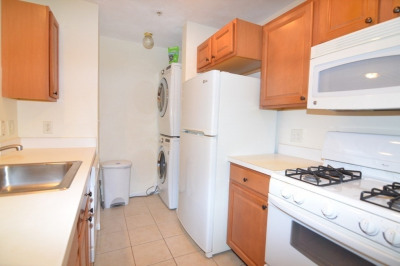$399,000
2
Beds
1
Bath
697
Living Area
-
Property Description
Dexter Estates condo in Malden’s West End! This 2-bed, 1-ba condo features a southern facing sunlit open living & dining room. White cabinets, SS, & new flooring in the kitchen provide a welcoming space for cooking, if you want to take a break from the nearby restaurants. The beautiful hardwood floors & spacious primary further enhance the property. It is conveniently located: a 5-minute walk to Malden MBTA, near shopping, schools, outdoor events, parks, & major routes. The condo fee covers the property & contributes to a worry-free lifestyle. It includes heat, hot water, water & sewer, landscaping, snow removal, trash removal, pool, extra storage, 1-car parking, & professional maintenance. You can rest assured that everything is taken care of, giving you more time to enjoy your new home. Additional amenities include resident laundry facilities. A quick closing is possible—move in & enjoy the pool! Stay well-connected to Boston through the convenient nearby public transportation.
-
Highlights
- Building Name: Dexter Estates Condominiums
- HOA Fee: $564
- Property Class: Residential
- Stories: 1
- Unit Number: 3
- Status: Active
- Heating: Steam, Oil
- Parking Spots: 1
- Property Type: Condominium
- Total Rooms: 4
- Year Built: 1945
-
Additional Details
- Appliances: Range, Dishwasher, Microwave, Refrigerator
- Construction: Brick
- Pets Allowed: Yes w/ Restrictions
- Total Number of Units: 43
- Year Built Source: Public Records
- Zoning: ResA
- Basement: N
- Flooring: Tile, Laminate, Hardwood
- SqFt Source: Public Record
- Year Built Details: Approximate
- Year Converted: 1979
-
Amenities
- Community Features: Public Transportation, Shopping, Pool, Park, Walk/Jog Trails, Medical Facility, Bike Path, House of Worship, Private School, Public School, T-Station
- Pool Features: Association, In Ground
- Parking Features: Off Street
- Security Features: Intercom
-
Utilities
- Sewer: Public Sewer
- Water Source: Public
-
Fees / Taxes
- Assessed Value: $382,100
- Compensation Based On: Net Sale Price
- HOA Fee Frequency: Monthly
- Tax Year: 2025
- Buyer Agent Compensation: 2%
- Facilitator Compensation: 1%
- HOA Fee Includes: Heat, Water, Sewer, Insurance, Maintenance Structure, Maintenance Grounds, Snow Removal, Trash
- Taxes: $4,325
Similar Listings
Content © 2025 MLS Property Information Network, Inc. The information in this listing was gathered from third party resources including the seller and public records.
Listing information provided courtesy of Compass.
MLS Property Information Network, Inc. and its subscribers disclaim any and all representations or warranties as to the accuracy of this information.






