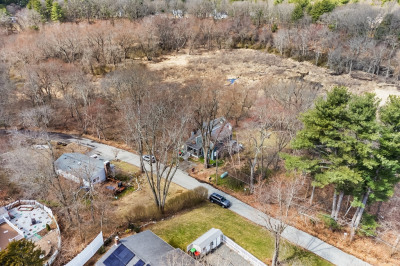$740,500
4
Beds
2/1
Baths
2,200
Living Area
-
Property Description
Meticulously Maintained Home, many updates. Central Air, Amazing Kitchen with Quartz, Stainless Appliances and Center Island. Hardwood Floors throughout Main Living Area. Living Room has Catherdal Ceiling, and Fireplace. Dining Room with Slider to an Amazing All Season Porch. Primary Bedroom has Full Bath, Additonal 3 good size Bedrooms. Large Family Room Area with 1/2 Bath, Laundry and Fireplace. Large Two Car Garage with Storage. Private Rear Yard, with Patio Area. Located Minutes to Sudbury and Natick, Shopping, and Restaurants. Ideal Location near Mass Pike, Rt 9 and Rt. 30. Roof 2022, Main Bath Remodel 2022/23. Offer Deadline set for Monday May 5th at 10am, please send over as one pdf.
-
Highlights
- Cooling: Central Air
- Parking Spots: 6
- Property Type: Single Family Residence
- Total Rooms: 7
- Status: Active
- Heating: Forced Air, Natural Gas
- Property Class: Residential
- Style: Split Entry
- Year Built: 1972
-
Additional Details
- Appliances: Range, Dishwasher, Refrigerator, Washer, Dryer
- Construction: Frame
- Fireplaces: 2
- Foundation: Concrete Perimeter
- Lot Features: Wooded
- Roof: Shingle
- Year Built Details: Actual
- Zoning: R-3
- Basement: Full
- Exterior Features: Balcony / Deck, Porch - Enclosed, Patio
- Flooring: Tile, Carpet, Hardwood
- Interior Features: Cathedral Ceiling(s), Sun Room
- Road Frontage Type: Public
- SqFt Source: Public Record
- Year Built Source: Public Records
-
Amenities
- Community Features: Public Transportation, Shopping, Walk/Jog Trails, Golf, Highway Access, House of Worship, Public School
- Parking Features: Attached, Paved Drive, Off Street
- Covered Parking Spaces: 2
- Waterfront Features: Beach Front, Lake/Pond, 1 to 2 Mile To Beach, Beach Ownership(Public)
-
Utilities
- Sewer: Public Sewer
- Water Source: Public
-
Fees / Taxes
- Assessed Value: $674,200
- Tax Year: 2024
- Compensation Based On: Compensation Offered but Not in MLS
- Taxes: $8,401
Similar Listings
Content © 2025 MLS Property Information Network, Inc. The information in this listing was gathered from third party resources including the seller and public records.
Listing information provided courtesy of Keller Williams Boston MetroWest.
MLS Property Information Network, Inc. and its subscribers disclaim any and all representations or warranties as to the accuracy of this information.






