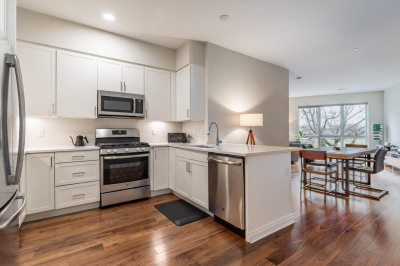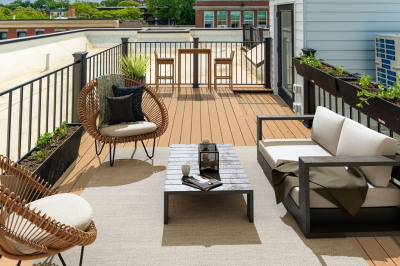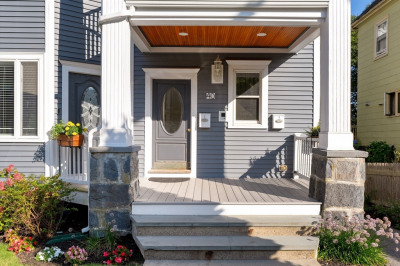$600,000
3
Beds
2/1
Baths
1,080
Living Area
-
Property Description
This 3+ bedrooms Town house has experienced a huge price cut, and now being sold for a bargain price. It has bright and shinning hardwood floors throughout. It comprises of a big size living and dining-room attached, spotless stainless appliances, and many new features. It also has a causy half-bathroom in the 1st level,1 full bath in the 2nd level, which is miticulously well-placed and curved in and between 3 large bedrooms within a bright open hallway. The basement has 2 additional rooms with a separate closet each, and they are both being used as 2 extra bedrooms. The basement has another full bath, a laundry room with washer and dryer hook-up with a nice storage area. The electric system, the water heater, the roof have been updated. It also comes with a secluded and well-fenced private backyard with canopy umbrella, furnitures, decoratived items and so forth. It offers privacy throughout with 2 private parking spots and much more. " The home is being sold as is."
-
Highlights
- Area: Roslindale
- Heating: Electric Baseboard
- Property Class: Residential
- Stories: 2
- Unit Number: 2
- Status: Active
- Cooling: Window Unit(s), Wall Unit(s)
- Parking Spots: 2
- Property Type: Condominium
- Total Rooms: 7
- Year Built: 1988
-
Additional Details
- Basement: Y
- Exterior Features: Porch - Enclosed, Patio - Enclosed, Storage, Fenced Yard
- Roof: Shingle
- Total Number of Units: 4
- Year Built Source: Public Records
- Exclusions: The Refrigerator, The Chandelier, Seller's Memobilias, Precious Items, And Personal Belongings.
- Flooring: Wood
- SqFt Source: Public Record
- Year Built Details: Actual
- Zoning: R1
-
Amenities
- Community Features: Public Transportation, Shopping, Pool, Park, Medical Facility, Laundromat, Highway Access, House of Worship, Private School, Public School, T-Station, Other
- Parking Features: Off Street, Paved
-
Utilities
- Electric: 200+ Amp Service
- Water Source: Public
- Sewer: Public Sewer
-
Fees / Taxes
- Assessed Value: $429,000
- Taxes: $4,968
- Tax Year: 2025
Similar Listings
Content © 2025 MLS Property Information Network, Inc. The information in this listing was gathered from third party resources including the seller and public records.
Listing information provided courtesy of Hometech Realty.
MLS Property Information Network, Inc. and its subscribers disclaim any and all representations or warranties as to the accuracy of this information.






