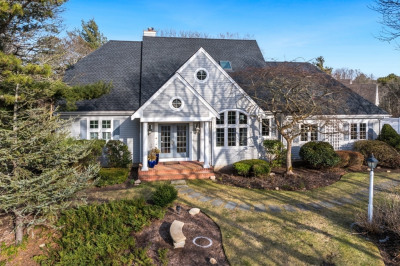$1,495,000
3
Beds
2/1
Baths
1,900
Living Area
-
Property Description
Stonewalls, stables and a covered wrap-around porch highlight this beautifully-designed and built, turn-key home with views on 3 sides of picturesque paddocks. A 4-stall row barn, two run-in sheds, individual and perimeter wood fencing provide a wonderful home for your pet family. Interior features include 1st floor bedroom suite with bath and porch access, granite counters in kitchen and baths, wood floors on 1st floor, laminate on second floor, central a/c. Living Room features native stone hearth, gas fireplace and built-in bookshelves. Sited on 3.29 acres abutting 1,800 acre Crane Wildlife Management Area with horse trails, wildflower meadows, grasslands, bike paths and seasonal game hunting access with stocked quail and pheasant. 5-bedroom septic system is connected to both house and barn. Yard hydrant (town water) near barn. Gather your horses, chickens, alpaca, sheep, donkeys, goats, dogs and boats, bikes, kayaks and SUPSs and make this lovely Falmouth property your home!
-
Highlights
- Acres: 3
- Cooling: Central Air
- Parking Spots: 10
- Property Type: Equestrian
- Total Rooms: 7
- Status: Active
- Area: Hatchville
- Heating: Central, Forced Air, Natural Gas
- Property Class: Residential
- Style: Cape, Contemporary
- Year Built: 2008
-
Additional Details
- Appliances: Gas Water Heater, Water Heater, Range, Dishwasher, Microwave, Refrigerator, Washer, Dryer
- Construction: Frame
- Fireplaces: 1
- Foundation: Concrete Perimeter
- Lot Features: Corner Lot, Wooded, Cleared, Farm, Gentle Sloping, Level
- SqFt Source: Public Record
- Year Built Source: Public Records
- Basement: Full, Interior Entry, Concrete, Unfinished
- Exterior Features: Porch, Deck - Composite, Storage, Barn/Stable, Paddock, Fenced Yard, Horses Permitted, Stone Wall
- Flooring: Wood, Tile, Laminate, Hardwood
- Interior Features: Finish - Sheetrock
- Road Frontage Type: Public
- Year Built Details: Actual
- Zoning: Agaa
-
Amenities
- Community Features: Shopping, Walk/Jog Trails, Stable(s), Golf, Bike Path, Conservation Area, Highway Access, Marina, Other
- Security Features: Security System
- Parking Features: Off Street, Stone/Gravel, Unpaved
-
Utilities
- Electric: 200+ Amp Service
- Water Source: Public
- Sewer: Private Sewer
-
Fees / Taxes
- Assessed Value: $1,143,600
- Tax Year: 2025
- Compensation Based On: Net Sale Price
- Taxes: $6,712
Similar Listings
Content © 2025 MLS Property Information Network, Inc. The information in this listing was gathered from third party resources including the seller and public records.
Listing information provided courtesy of LandVest, Inc., Woods Hole.
MLS Property Information Network, Inc. and its subscribers disclaim any and all representations or warranties as to the accuracy of this information.



