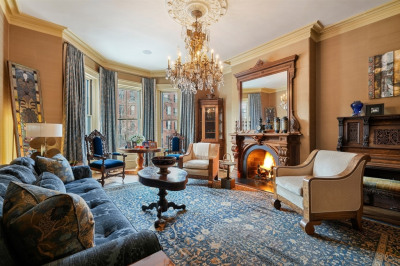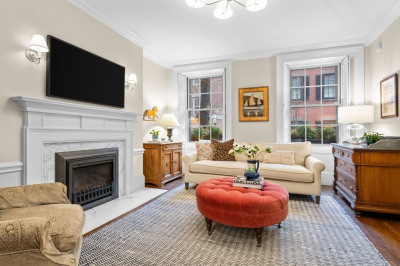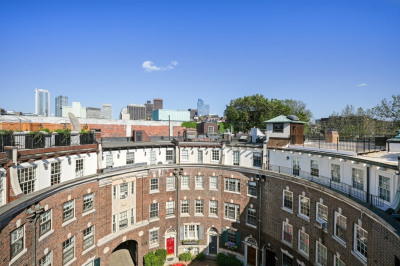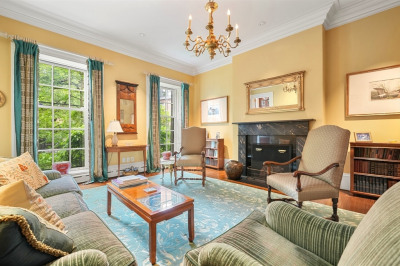$6,300,000
4
Beds
4/1
Baths
3,678
Living Area
-
Property Description
Built during Boston’s golden age of brownstones and masterfully renovated in 2018, 21 Claremont Park offers 3,678sqft of refined South End living. This 4-bedroom, 4.5-bathroom home blends timeless charm with modern sophistication, featuring herringbone white oak floors and restored entry doors and bay windows. The parlor level showcases a marble fireplace and an open-concept layout leading to a glass curtain wall and west-facing deck. A custom Neolith kitchen includes a La Cornue gas range, waterfall island, concealed pantry, and 100-bottle wine chiller. The king-size primary suite offers heated floors and a steam shower. A garden-level family room with wet bar opens to an Intelliturf patio and two deeded, direct-access parking spaces. Steps from the Southwest Corridor Park, this single-family brownstone blends timeless charm with modern comfort.
-
Highlights
- Area: South End
- Has View: Yes
- Parking Spots: 2
- Property Type: Single Family Residence
- Total Rooms: 11
- Status: Active
- Cooling: Central Air
- Heating: Forced Air
- Property Class: Residential
- Style: Victorian
- Year Built: 1870
-
Additional Details
- Appliances: Range, Dishwasher, Disposal, Refrigerator, Freezer, Washer, Dryer, Wine Refrigerator
- Exterior Features: Deck, Patio
- Foundation: Concrete Perimeter
- SqFt Source: Measured
- Year Built Details: Actual
- Zoning: R1
- Construction: Brick
- Fireplaces: 2
- Roof: Rubber
- View: City View(s)
- Year Built Source: Public Records
-
Amenities
- Community Features: Public Transportation, Shopping, Tennis Court(s), Park, Walk/Jog Trails, Medical Facility, Laundromat, Conservation Area, Highway Access, House of Worship, Private School, Public School, T-Station, University
- Security Features: Security System
- Parking Features: Off Street, Deeded
-
Utilities
- Sewer: Public Sewer
- Water Source: Public
-
Fees / Taxes
- Assessed Value: $4,764,600
- Taxes: $55,174
- Tax Year: 2025
Similar Listings
Content © 2025 MLS Property Information Network, Inc. The information in this listing was gathered from third party resources including the seller and public records.
Listing information provided courtesy of Gibson Sotheby's International Realty.
MLS Property Information Network, Inc. and its subscribers disclaim any and all representations or warranties as to the accuracy of this information.






