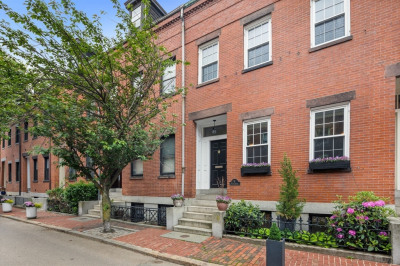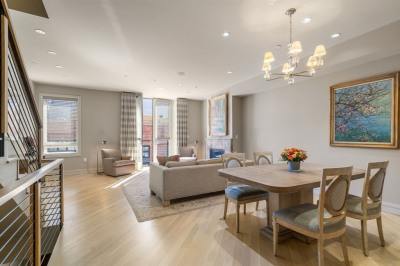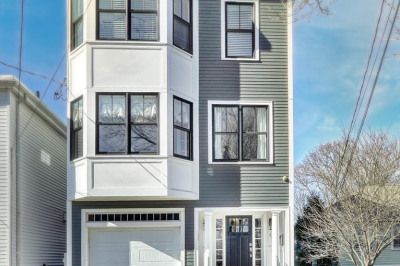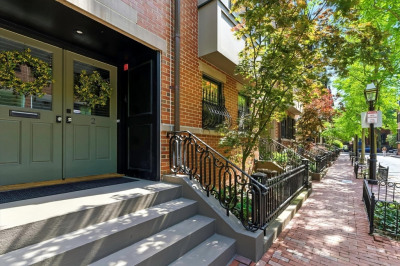$3,295,000
2
Beds
2
Baths
1,832
Living Area
-
Property Description
A one-of-a-kind property at an A+ Beacon Hill South Slope location, 21 Branch Street exudes charm and elegance, and offers all the conveniences of easy city living. Surrounded by picturesque architecture, this single family carriage house w/ a rare *private garage,* 2+ bedrooms, 2 baths and deck ticks every box! The open living, dining and kitchen are welcoming, bright and airy w/ windows on 3 sides allowing for incredible sunlight and delightful views. The tastefully renovated kitchen features an island, counter seating, notable appliances, stone counters and a pantry. A nicely proportioned cozy family room/den w/ new gas fireplace, can double as a guest bedroom. The primary suite is on the upper floor and offers complete privacy, a beautifully outfitted walk-in closet and sunny bath. A lovely deck is accessible through the hall, or from the primary bedroom. The entry level has the private 2nd bedroom w/ fireplace and bath, laundry and the garage which also features excellent storage.
-
Highlights
- Area: Beacon Hill
- Heating: Forced Air
- Property Type: Single Family Residence
- Total Rooms: 6
- Status: Active
- Cooling: Central Air, Ductless
- Property Class: Residential
- Style: Carriage House, Other (See Remarks)
- Year Built: 1899
-
Additional Details
- Appliances: Range, Dishwasher, Disposal, Refrigerator, Freezer, Washer, Dryer
- Exterior Features: Balcony / Deck, Deck - Roof
- Foundation: Other
- Roof: Rubber, Other
- Year Built Details: Approximate
- Zoning: Res
- Construction: Brick, See Remarks
- Fireplaces: 3
- Lot Features: Gentle Sloping, Other
- SqFt Source: Public Record
- Year Built Source: Public Records
-
Amenities
- Community Features: Public Transportation, Tennis Court(s), Park, Walk/Jog Trails, Medical Facility, Bike Path, Highway Access, T-Station, Other
- Parking Features: Attached
- Covered Parking Spaces: 1
-
Utilities
- Sewer: Public Sewer
- Water Source: Public
-
Fees / Taxes
- Assessed Value: $2,946,200
- Taxes: $34,446
- Tax Year: 2025
Similar Listings
Content © 2025 MLS Property Information Network, Inc. The information in this listing was gathered from third party resources including the seller and public records.
Listing information provided courtesy of Gibson Sotheby's International Realty.
MLS Property Information Network, Inc. and its subscribers disclaim any and all representations or warranties as to the accuracy of this information.






