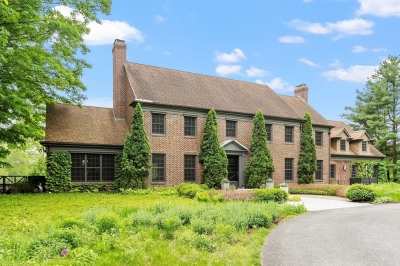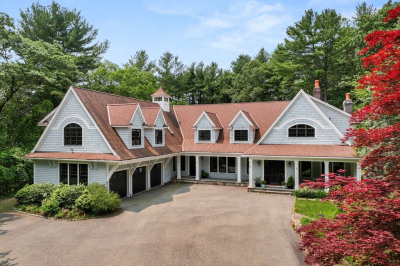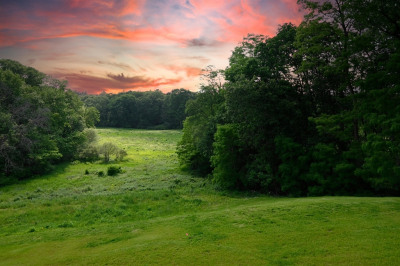$3,900,000
5
Beds
5/1
Baths
6,700
Living Area
-
Property Description
Stunning 5BR, 6BA home offering over 6,700sqft. of luxurious living space across two levels, plus a 3000sqft.+ unfinished lower level, ready for your vision. A harmonious blend of modern and rustic design elements featuring exposed beams,12ft ceilings throughout, dramatic 8ft high French doors that flank the front & back of the home & incredible cypress wood home office with floor to ceiling built-ins.The main level features a "showstopper" kitchen newly painted with new countertops and backsplash as well as a custom alder wood hood. An entertainers dream with a 2nd full kitchen, perfect for caterers or extended guests. Private, main level, primary suite includes two full baths connected via a walkthrough steam shower, each with own dressing room and overlooks the gardens. Additional guest suite on the main level & four more spacious bedrooms, a bonus room and study/playroom complete the 2nd level. Fabulous, quiet neighborhood in a premier town with top-notch schools. A must see!
-
Highlights
- Acres: 1
- Heating: Forced Air, Natural Gas
- Property Class: Residential
- Style: Craftsman
- Year Built: 2007
- Cooling: Central Air
- Parking Spots: 10
- Property Type: Single Family Residence
- Total Rooms: 14
- Status: Active
-
Additional Details
- Appliances: Gas Water Heater, Range, Dishwasher, Disposal, Microwave, Indoor Grill, Refrigerator, Freezer, Washer, Dryer, Wine Refrigerator, Vacuum System, Range Hood, Second Dishwasher, Stainless Steel Appliance(s), Plumbed For Ice Maker
- Construction: Frame
- Exterior Features: Porch, Patio, Covered Patio/Deck, Rain Gutters, Professional Landscaping, Sprinkler System, Decorative Lighting, Screens, Garden, Stone Wall, Outdoor Gas Grill Hookup
- Flooring: Tile, Carpet, Hardwood, Flooring - Hardwood, Flooring - Stone/Ceramic Tile, Flooring - Wall to Wall Carpet
- Interior Features: Beamed Ceilings, Dining Area, Wet bar, Recessed Lighting, Lighting - Overhead, Closet, Closet/Cabinets - Custom Built, Countertops - Stone/Granite/Solid, Cathedral Ceiling(s), Bathroom - Half, Walk-In Closet(s), Open Floorplan, Lighting - Pendant, Kitchen, Home Office, Mud Room, Bonus Room, Study, Central Vacuum, Sauna/Steam/Hot Tub, Wet Bar, Wired for Sound
- Road Frontage Type: Public, Dead End
- SqFt Source: Measured
- Year Built Source: Public Records
- Basement: Full, Walk-Out Access, Interior Entry, Garage Access, Radon Remediation System, Concrete, Unfinished
- Exclusions: See List Agent
- Fireplaces: 1
- Foundation: Concrete Perimeter
- Lot Features: Level
- Roof: Shingle
- Year Built Details: Actual
- Zoning: R1
-
Amenities
- Community Features: Shopping, Pool, Tennis Court(s), Park, Walk/Jog Trails, Stable(s), Golf, Bike Path, Conservation Area, House of Worship, Private School, Public School, T-Station
- Parking Features: Attached, Garage Door Opener, Storage, Workshop in Garage, Garage Faces Side, Paved Drive, Off Street, Paved
- Covered Parking Spaces: 2
- Security Features: Security System
-
Utilities
- Electric: 200+ Amp Service
- Water Source: Public
- Sewer: Inspection Required for Sale, Private Sewer
-
Fees / Taxes
- Assessed Value: $2,454,300
- Tax Year: 2025
- Compensation Based On: Compensation Offered but Not in MLS
- Taxes: $27,243
Similar Listings
Content © 2025 MLS Property Information Network, Inc. The information in this listing was gathered from third party resources including the seller and public records.
Listing information provided courtesy of Advisors Living - Weston.
MLS Property Information Network, Inc. and its subscribers disclaim any and all representations or warranties as to the accuracy of this information.






