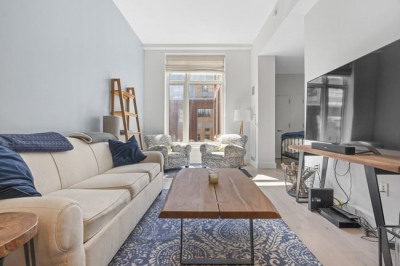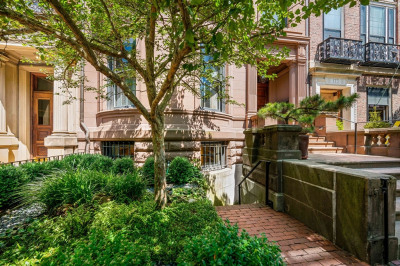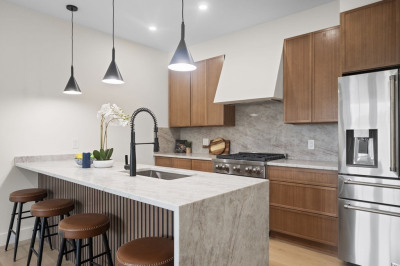$750,000
1
Bed
1
Bath
514
Living Area
-
Property Description
Welcome to The Bellevue—Beacon Hill’s premier concierge building, blending historic charm with modern elegance. This fully renovated front facing 1-bedroom residence at 21 Beacon Street features refined finishes and high-end materials, including honed marble countertops, hardwood floors, stainless steel appliances, and custom millwork. Perfectly situated beside the State House and XV Beacon Hotel, this home offers unmatched access to Boston’s finest—just minutes from Downtown Crossing, the Financial District, North End, Seaport, Cambridge, major hospitals, and public transit. Enjoy a spectacular common roof deck with panoramic city and river views, a stately marble lobby with two elevators, laundry on every floor, professional on-site staff, pet-friendly policies, BuildingLink system, bike storage, and nearby dining. The well-run association offers strong reserves and a condo fee that includes all utilities and Wi-Fi—making city living effortless. Available furnished.
-
Highlights
- Area: Beacon Hill
- Cooling: Window Unit(s)
- HOA Fee: $618
- Property Type: Condominium
- Total Rooms: 3
- Year Built: 1899
- Building Name: The Bellevue
- Heating: Hot Water
- Property Class: Residential
- Stories: 1
- Unit Number: 7e
- Status: Active
-
Additional Details
- Appliances: Range, Oven, Dishwasher, Disposal, Microwave, Refrigerator, Freezer, Wine Refrigerator
- Construction: Stone
- Interior Features: Wet Bar
- Total Number of Units: 150
- Year Built Source: Public Records
- Basement: Y
- Flooring: Wood
- SqFt Source: Master Deed
- Year Built Details: Actual
- Zoning: 0102
-
Amenities
- Community Features: Public Transportation, Shopping, Pool, T-Station, University
-
Utilities
- Sewer: Public Sewer
- Water Source: Public
-
Fees / Taxes
- Assessed Value: $567,800
- HOA Fee Includes: Heat, Electricity, Gas, Water, Sewer, Insurance, Security, Maintenance Structure, Snow Removal
- Taxes: $6,575
- HOA Fee Frequency: Monthly
- Tax Year: 2025
Similar Listings
Content © 2025 MLS Property Information Network, Inc. The information in this listing was gathered from third party resources including the seller and public records.
Listing information provided courtesy of JL+CoRE.
MLS Property Information Network, Inc. and its subscribers disclaim any and all representations or warranties as to the accuracy of this information.






