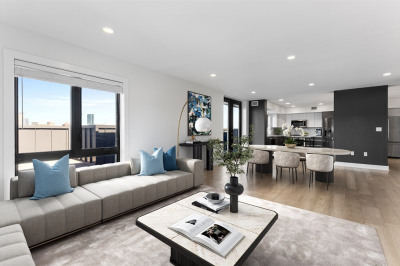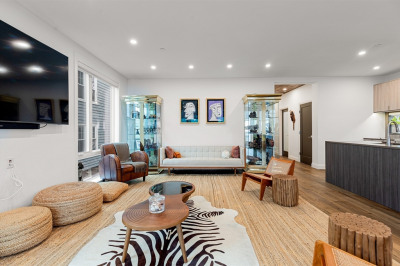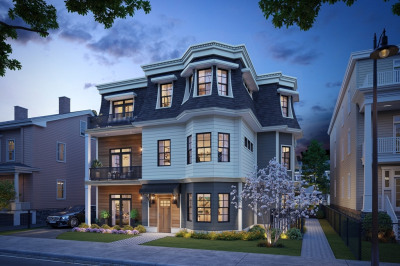$1,195,000
3
Beds
3/1
Baths
1,797
Living Area
-
Property Description
Redefining luxury at Dorchester’s newest residences at Clam Point Commons. This townhome features one of the properties' largest private yards as well as a private deck and 2 garage parking spaces - we saved the best for last. The chef’s kitchen with beautiful shaker style cabinetry, high-end stainless appliances, flowing quartz counters/backsplash, beverage cooler and breakfast bar island are a must see. Wide plank wood flooring flows throughout the open living areas in this timeless and modern design. Lavish marble tiled baths straight out of Architectural Digest are sure to impress even the most discerning buyer. The primary suite is a true sanctuary complete with walk in closet and ensuite bath. Every CPP residence flaunts smart, high efficiency heating and cooling and attached garage parking. The neighborhood features tennis courts, dog parks and convenient access to the city. Available for June occupancy, come stop by our first open house this Sunday.
-
Highlights
- Cooling: Central Air
- HOA Fee: $250
- Property Class: Residential
- Stories: 3
- Unit Number: 21
- Status: Active
- Heating: Hydro Air
- Parking Spots: 2
- Property Type: Condominium
- Total Rooms: 7
- Year Built: 2025
-
Additional Details
- Appliances: Dishwasher, Disposal, Microwave, Refrigerator, Freezer, Washer, Dryer, ENERGY STAR Qualified Refrigerator, ENERGY STAR Qualified Dryer, ENERGY STAR Qualified Dishwasher, ENERGY STAR Qualified Washer, Rangetop - ENERGY STAR, Oven
- Construction: Frame, Brick, Stone
- Flooring: Wood
- SqFt Source: Owner
- Year Built Details: Actual
- Zoning: Res
- Basement: Y
- Exterior Features: Patio
- Roof: Shingle, Rubber
- Total Number of Units: 7
- Year Built Source: Owner
-
Amenities
- Covered Parking Spaces: 2
- Security Features: Intercom, Security System
- Parking Features: Off Street
- Waterfront Features: Beach Front, Bay, 1 to 2 Mile To Beach, Beach Ownership(Public)
-
Utilities
- Electric: 220 Volts, Circuit Breakers, 200+ Amp Service
- Water Source: Public
- Sewer: Public Sewer
-
Fees / Taxes
- HOA Fee Includes: Water, Sewer, Insurance, Road Maintenance, Maintenance Grounds, Snow Removal, Reserve Funds
Similar Listings
Content © 2025 MLS Property Information Network, Inc. The information in this listing was gathered from third party resources including the seller and public records.
Listing information provided courtesy of Compass.
MLS Property Information Network, Inc. and its subscribers disclaim any and all representations or warranties as to the accuracy of this information.






