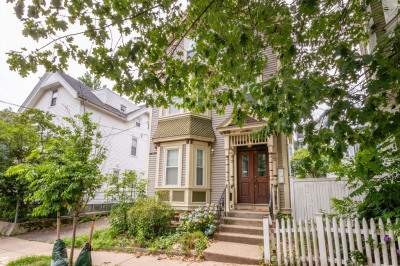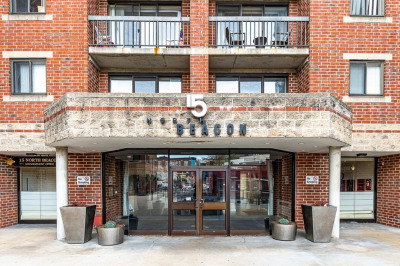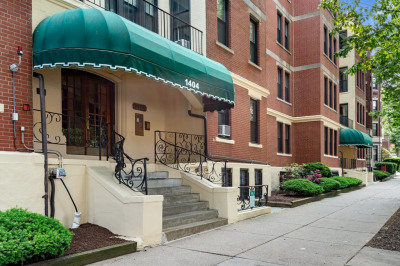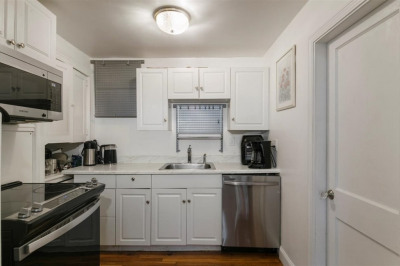$375,000
1
Bed
1
Bath
425
Living Area
-
Property Description
Great opportunity for first-time buyers, investors, or those looking for a pied-à-terre in the city. This charming 1-bedroom, 1-bathroom lower-level condo in the vibrant Fenway-Kenmore neighborhood offers a fantastic opportunity to live steps from Brookline, the Fenway (Green Line D) and Saint Mary’s Street (Green Line C) T stations, top-rated restaurants, parks, and local hotspots—all at a great value. Enjoy a warm and welcoming open-concept living and dining area, perfect for relaxing after a day in the city. The modern kitchen is equipped with stainless steel appliances and sleek countertops. The spacious bedroom includes a walk-in closet for ample storage. Situated on the lower level of a professionally managed building, this unit offers quiet privacy, cooler temperatures in summer, and easy access to on-site laundry facilities—making daily living a breeze. A smart choice for those who want location and lifestyle without compromise.
-
Highlights
- Area: The Fenway
- Cooling: Other
- HOA Fee: $232
- Property Type: Condominium
- Total Rooms: 2
- Year Built: 1920
- Building Name: 7-21 Aberdeen Street
- Heating: Baseboard
- Property Class: Residential
- Stories: 1
- Unit Number: B
- Status: Active
-
Additional Details
- Appliances: Range, Microwave, Refrigerator
- Exclusions: Personal Belongings
- SqFt Source: Public Record
- Year Built Details: Approximate
- Zoning: Cd
- Basement: N
- Pets Allowed: Yes w/ Restrictions
- Total Number of Units: 63
- Year Built Source: Public Records
-
Amenities
- Community Features: Public Transportation, Shopping, Park, Walk/Jog Trails, Medical Facility, Highway Access, Private School, Public School, T-Station, University
- Parking Features: On Street
-
Utilities
- Sewer: Public Sewer
- Water Source: Public
-
Fees / Taxes
- Assessed Value: $323,900
- HOA Fee Includes: Heat, Water, Insurance, Maintenance Structure, Snow Removal
- Taxes: $3,750
- HOA Fee Frequency: Monthly
- Tax Year: 2025
Similar Listings
Content © 2025 MLS Property Information Network, Inc. The information in this listing was gathered from third party resources including the seller and public records.
Listing information provided courtesy of UNION Real Estate, LLC.
MLS Property Information Network, Inc. and its subscribers disclaim any and all representations or warranties as to the accuracy of this information.






