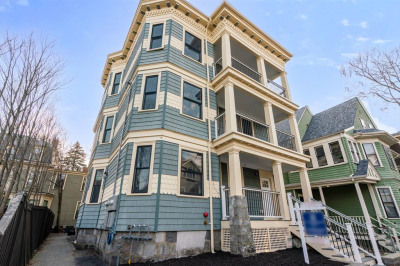$1,099,900
2
Beds
1/1
Bath
1,073
Living Area
-
Property Description
Welcome to this stunning top-floor 2-bed, 1.5-bath condo with an additional enclosed 4-season porch perfect for a home office offering a sunset view! Walking distance to Porter Square. Enjoy the open concept layout with a gas fireplace, bay windows, & high ceilings. Relax on the rear deck overlooking a backyard oasis. One deeded driveway parking spot, plenty of permit street parking & a LARGE yard with lush garden. Thoughtfully upgraded with crown molding, recessed lighting, tiled bath, refinished hardwood floors & new bathroom. Move-in ready, the building was gut-renovated in 2009 (energy-efficient appliances, double pane Pella windows). Granite countertops, new fridge, Bosch stove, soft-close cabinets & breakfast bar in the kitchen. In-unit laundry, central air, gas heating, Nest thermostat. Large basement storage. Pet friendly. Walk to Danehy, Raymond Park, T-Station, Commuter Rail, Shops, Restaurants, Fresh Pond.
-
Highlights
- Area: Porter Square
- Heating: Forced Air
- Parking Spots: 1
- Property Type: Condominium
- Total Rooms: 6
- Year Built: 1927
- Cooling: Central Air
- HOA Fee: $230
- Property Class: Residential
- Stories: 1
- Unit Number: 3
- Status: Active
-
Additional Details
- Appliances: Range, Dishwasher, Refrigerator, Range Hood
- Exterior Features: Porch - Enclosed, Deck, Garden
- Flooring: Hardwood
- Pets Allowed: Yes w/ Restrictions
- SqFt Source: Measured
- Year Built Details: Actual
- Year Converted: 2009
- Basement: Y
- Fireplaces: 1
- Interior Features: Balcony - Interior, Sun Room
- Roof: Rubber
- Total Number of Units: 3
- Year Built Source: Public Records
- Zoning: res
-
Amenities
- Community Features: Public Transportation, Shopping, Park, Walk/Jog Trails, Public School, T-Station
- Parking Features: Deeded, Driveway
-
Utilities
- Sewer: Public Sewer
- Water Source: Public
-
Fees / Taxes
- Assessed Value: $761,500
- HOA Fee Includes: Water, Sewer, Insurance, Maintenance Structure, Reserve Funds
- Taxes: $4,508
- HOA Fee Frequency: Monthly
- Tax Year: 2024
Similar Listings
Content © 2025 MLS Property Information Network, Inc. The information in this listing was gathered from third party resources including the seller and public records.
Listing information provided courtesy of Cameron Prestige, LLC.
MLS Property Information Network, Inc. and its subscribers disclaim any and all representations or warranties as to the accuracy of this information.






