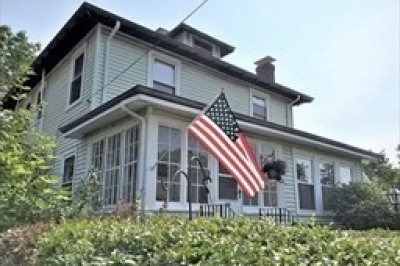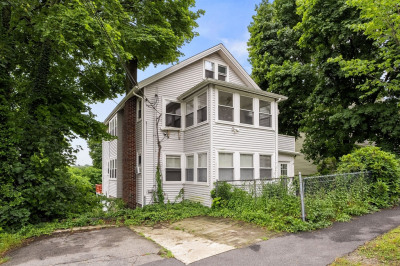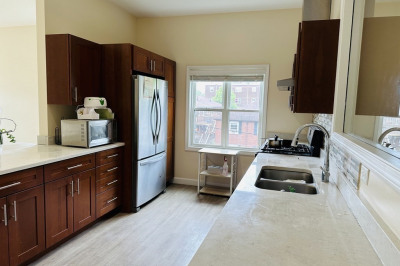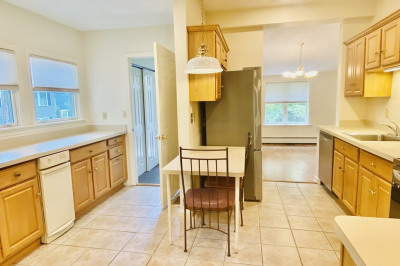$2,500/mo
2
Beds
1
Bath
1,100
Living Area
-
Property Description
Commuters dream, 2 bedroom apartment in a 2-family house in West Quincy near the corner of Copeland Street and Furnace Brook Parkway, also on the MBTA 215 bus line, easy access to Southeast Expressway & Boston. Includes 2 parking spaces in the rear. 1st floor: Kitchen with large pantry and Home Office with French Door, and Living Room. 2 bedrooms on 2nd floor, primary bedroom has walk-in closet, plus a 2nd closet off the hallway for large items like suitcases. Natural gas - forced hot air heat. Private fenced in Front Yard and Shared backyard, access private basement from interior as well as yard. Landlord is currently updating & painting. The early bird tenant can choose paint colors. This rental is for TENANT-AT-WILL ONLY. The Landlord is leaving in place a washer and dryer that tenant is free to use. A friendly Dog and Cat acceptable. Enjoy area shops, South Shore Plaza, restaurants and a swim at Wollaston Beach (5 miles away and free parking)
-
Highlights
- Heating: Natural Gas, Forced Air
- Property Class: Residential Lease
- Total Rooms: 5
- Year Built: 1900
- Parking Spots: 2
- Property Type: Apartment
- Unit Number: A
- Status: Active
-
Additional Details
- Appliances: Range, Dishwasher, Refrigerator
- Exterior Features: Porch, Porch - Enclosed, Fenced Yard, Garden
- Pets Allowed: Yes
- Year Built Details: Approximate
- Available Date: July 15, 2025
- Interior Features: Closet, Closet/Cabinets - Custom Built, Home Office, Center Hall
- SqFt Source: Owner
- Year Built Source: Public Records
-
Amenities
- Community Features: Public Transportation, Shopping, Park, Walk/Jog Trails, Stable(s), Golf, Medical Facility, Conservation Area, Highway Access, House of Worship, Marina, Public School, T-Station, University
- Waterfront Features: Unknown To Beach
-
Fees / Taxes
- Rental Fee Includes: Water, Snow Removal, Gardener, Extra Storage, Garden Area, Laundry Facilities, Parking, Other
Similar Listings
Content © 2025 MLS Property Information Network, Inc. The information in this listing was gathered from third party resources including the seller and public records.
Listing information provided courtesy of Century 21 North East Homes.
MLS Property Information Network, Inc. and its subscribers disclaim any and all representations or warranties as to the accuracy of this information.






