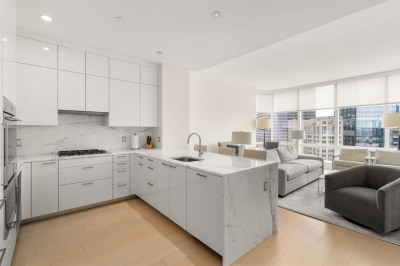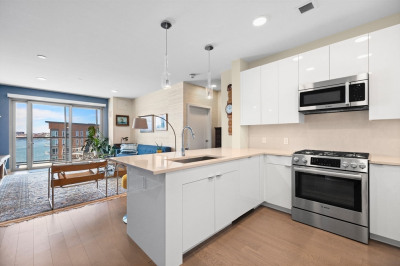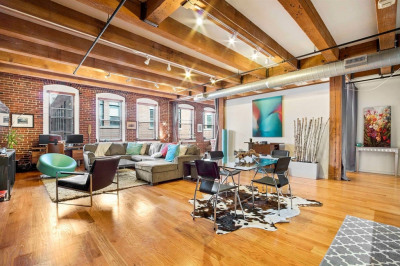$1,150,000
2
Beds
1/1
Bath
1,380
Living Area
-
Property Description
Bright and sunny 2 bedroom, 1.5 bath penthouse duplex offers 1,380 square feet of tastefully designed living space, highlighted by an impressive main level with elegant double parlor areas. The stunning corner living room offers an abundance of natural light, hardwood floors, custom built-in bookcases & charming window seat. It flows seamlessly into a formal dining room complete with gas fireplace & classic mantel. A well-appointed kitchen showcases custom cabinetry, granite countertops, stainless steel appliances, peninsula with bar seating & cozy nook perfect for a home office setup. Off the kitchen is your private deck with Monument views. Upstairs the primary bedroom offers vaulted ceilings, skylights, custom built-ins, and walk in closet. A charming 2nd bedroom features beadboard detailing & built-in armoire. Perfectly situated close to shops, restaurants & public transportation, this home combines comfort & convenience in one of the city's most desirable areas!
-
Highlights
- Area: Charlestown
- Heating: Forced Air
- Parking Spots: 1
- Property Type: Condominium
- Total Rooms: 5
- Year Built: 1880
- Cooling: Central Air
- HOA Fee: $300
- Property Class: Residential
- Stories: 2
- Unit Number: 2
- Status: Active
-
Additional Details
- Appliances: Range, Dishwasher, Disposal, Refrigerator, Freezer, Washer, Dryer
- Exterior Features: Deck
- Flooring: Hardwood
- SqFt Source: Public Record
- Year Built Details: Approximate
- Zoning: Cd
- Basement: Y
- Fireplaces: 1
- Pets Allowed: Yes
- Total Number of Units: 2
- Year Built Source: Public Records
-
Amenities
- Community Features: Public Transportation, Shopping, Pool, Highway Access, House of Worship, Public School
- Parking Features: Off Street, Rented
-
Utilities
- Sewer: Public Sewer
- Water Source: Public
-
Fees / Taxes
- Assessed Value: $955,100
- HOA Fee Includes: Water, Sewer, Insurance
- Taxes: $6,346
- HOA Fee Frequency: Monthly
- Tax Year: 2024
Similar Listings
Content © 2025 MLS Property Information Network, Inc. The information in this listing was gathered from third party resources including the seller and public records.
Listing information provided courtesy of Coldwell Banker Realty - Boston.
MLS Property Information Network, Inc. and its subscribers disclaim any and all representations or warranties as to the accuracy of this information.






