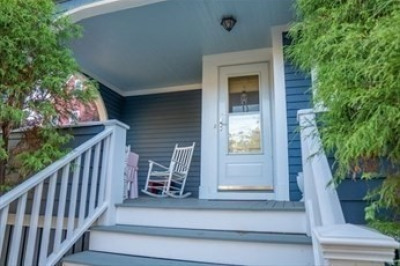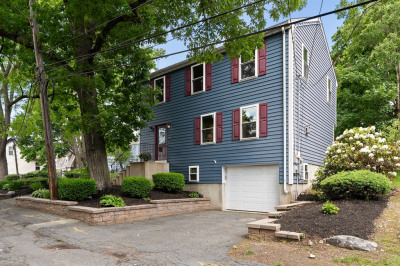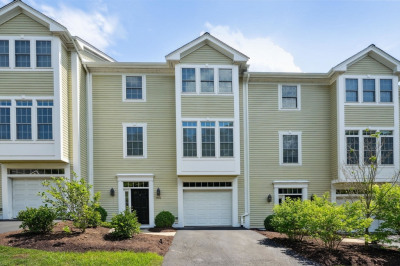$859,000
4
Beds
2/1
Baths
1,875
Living Area
-
Property Description
Charming and move-in ready! This 4BR, 2.5BA Colonial is in a sought-after West Roxbury neighborhood with top-rated schools and quiet, safe streets. This turnkey home features a new roof, energy-efficient windows, a new front entry, and inviting porch. Inside: sun-filled, freshly painted rooms, an updated kitchen with quartz countertops, stainless steel appliances, and modern finishes. Enjoy a formal dining room with vintage built-ins and a cozy living room with a decorative fireplace. Upstairs offers 4 spacious bedrooms and an updated bath. The newly built basement bedroom provides flexible space for a gym, office, guest suite, or playroom. Outside, enjoy a large driveway and a rare detached two-car garage for ample parking. The backyard is ideal for a garden, play area, or patio. Walkable to banks, shops, groceries, CVS, parks, hospitals, and just 7–15 min walk to the commuter rail and buses to downtown Boston. Motivated seller—schedule your tour today! Don't miss this opportunity
-
Highlights
- Area: West Roxbury
- Parking Spots: 4
- Property Type: Single Family Residence
- Total Rooms: 7
- Status: Active
- Heating: Baseboard, Natural Gas
- Property Class: Residential
- Style: Colonial
- Year Built: 1925
-
Additional Details
- Basement: Full, Partially Finished, Walk-Out Access
- Fireplaces: 1
- Lot Features: Level
- SqFt Source: Other
- Year Built Source: Public Records
- Exterior Features: Porch - Enclosed, Deck
- Foundation: Granite
- Roof: Shingle
- Year Built Details: Approximate
- Zoning: R1
-
Amenities
- Community Features: Public Transportation, Shopping, Golf, Bike Path, Highway Access, House of Worship, T-Station
- Parking Features: Detached, Paved
- Covered Parking Spaces: 2
-
Utilities
- Sewer: Public Sewer
- Water Source: Public
-
Fees / Taxes
- Assessed Value: $720,700
- Compensation Based On: Gross/Full Sale Price
- Taxes: $8,346
- Buyer Agent Compensation: 2%
- Tax Year: 2025
Similar Listings
Content © 2025 MLS Property Information Network, Inc. The information in this listing was gathered from third party resources including the seller and public records.
Listing information provided courtesy of Round Room.
MLS Property Information Network, Inc. and its subscribers disclaim any and all representations or warranties as to the accuracy of this information.






