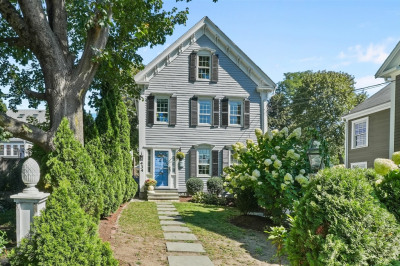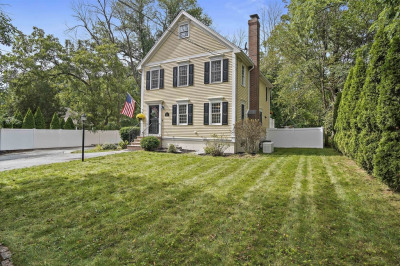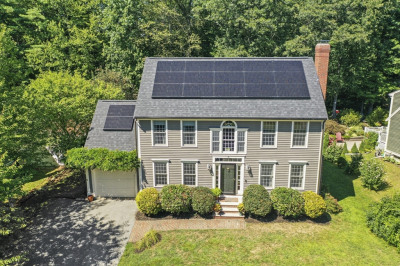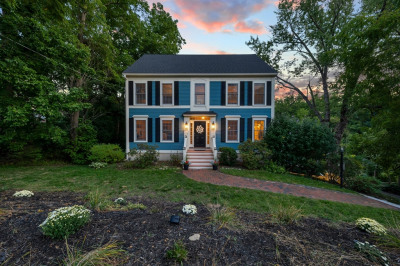$729,000
4
Beds
2
Baths
2,082
Living Area
-
Property Description
Beautifully renovated in the last 4 years, this Amesbury single-family offers modern updates and a flexible floor plan just steps from downtown dining, restaurants, breweries, and trails. Major improvements include new electrical, plumbing, furnaces, central air, kitchens, baths, windows, and driveway. The oversized circular drive provides abundant parking—ideal for multigenerational living, guests, or work vehicles. Inside, enjoy spacious, updated living areas with the option to use as a traditional single-family, create an in-law/ADU setup, or customize for added rental income. A turnkey property offering both comfort and investment potential in a prime location. New price of $729,900
-
Highlights
- Cooling: Central Air, Dual
- Parking Spots: 8
- Property Type: Single Family Residence
- Total Rooms: 9
- Status: Active
- Heating: Forced Air, Natural Gas
- Property Class: Residential
- Style: Victorian
- Year Built: 1885
-
Additional Details
- Appliances: Gas Water Heater, Water Heater, Range, Dishwasher, Refrigerator
- Construction: Frame
- Flooring: Wood, Laminate, Other
- Interior Features: Kitchen, Walk-up Attic
- Road Frontage Type: Public
- SqFt Source: Public Record
- Year Built Source: Public Records
- Basement: Full, Interior Entry, Bulkhead, Dirt Floor, Concrete
- Exterior Features: Porch, Porch - Enclosed, Deck - Vinyl, Deck - Composite, Balcony
- Foundation: Stone
- Lot Features: Level
- Roof: Shingle
- Year Built Details: Renovated Since
- Zoning: R 8
-
Amenities
- Community Features: Public Transportation, Shopping, Park, Walk/Jog Trails, Golf, Medical Facility, Laundromat, Highway Access
- Waterfront Features: 1 to 2 Mile To Beach
- Parking Features: Paved Drive, Off Street, Paved
-
Utilities
- Electric: Circuit Breakers, 200+ Amp Service
- Water Source: Public
- Sewer: Public Sewer
-
Fees / Taxes
- Assessed Value: $552,200
- Taxes: $8,449
- Tax Year: 2025
Similar Listings
Content © 2025 MLS Property Information Network, Inc. The information in this listing was gathered from third party resources including the seller and public records.
Listing information provided courtesy of Realty One Group Nest.
MLS Property Information Network, Inc. and its subscribers disclaim any and all representations or warranties as to the accuracy of this information.






