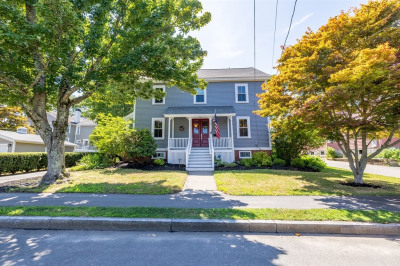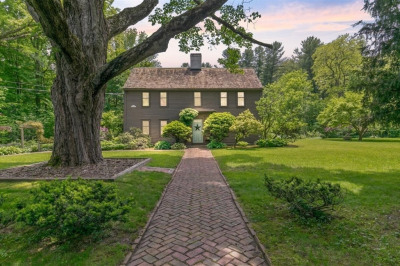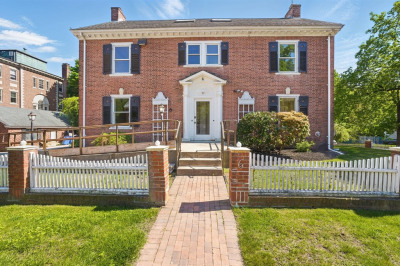$1,525,000
5
Beds
4
Baths
4,079
Living Area
-
Property Description
Just moments to DOWNTOWN ANDOVER & located in the Phillips Academy neighborhood, your FULLY RENOVATED & UPDATED sprawling RANCH with 1ST FLOOR PRIMARY BEDROOM SUITE awaits! Relocating executive seller has spared no expense updating & maintaining this turnkey home for its lucky new buyers. Located on an A+ lot with IN-GROUND POOL & SPORTS COURT, this home is complete with a smart & flexible open concept floorplan. Enter through the homes Foyer and flow seamlessly into the beautiful Living Room - complete with cozy wood burning fireplace. Next, the homes gourmet Kitchen overlooks your oversized back deck & private backyard – perfect for entertaining! 3 additional Bedrooms (incl. a Primary Suite w/ walk in closet & SPA-LIKE BATHROOM), 3 UPDATED Bathrooms, plus a Sunroom,Dining Room, & Mudroom round off the first floor. Upstairs are two Bedrooms (each with a walk-in closet) & a shared Bath. The walkout lower level is the perfect bonus area for a home gym or office. Oversized 2 car gararge.
-
Highlights
- Acres: 1
- Cooling: Central Air
- Parking Spots: 8
- Property Type: Single Family Residence
- Total Rooms: 8
- Status: Active
- Area: In Town
- Heating: Forced Air, Electric Baseboard, Natural Gas
- Property Class: Residential
- Style: Cape
- Year Built: 1950
-
Additional Details
- Appliances: Gas Water Heater, Range, Oven, Dishwasher, Microwave, Refrigerator, Washer, Dryer
- Construction: Frame
- Fireplaces: 1
- Foundation: Concrete Perimeter
- Lot Features: Cleared
- SqFt Source: Public Record
- Year Built Source: Public Records
- Basement: Full, Finished, Walk-Out Access
- Exterior Features: Porch, Deck - Composite, Patio, Covered Patio/Deck, Pool - Inground, Tennis Court(s), Rain Gutters, Professional Landscaping, Sprinkler System, Decorative Lighting, Fenced Yard, Garden
- Flooring: Tile, Hardwood, Flooring - Hardwood, Flooring - Wall to Wall Carpet, Flooring - Stone/Ceramic Tile
- Interior Features: Closet/Cabinets - Custom Built, Open Floorplan, Recessed Lighting, Storage, Lighting - Overhead, Breezeway, Decorative Molding, Window Seat, Bathroom - 3/4, Bathroom - With Shower Stall, Pedestal Sink, Mud Room, Sun Room, Foyer, 3/4 Bath, Walk-up Attic
- Road Frontage Type: Public
- Year Built Details: Actual
- Zoning: Sra
-
Amenities
- Community Features: Public Transportation, Shopping, Pool, Tennis Court(s), Park, Walk/Jog Trails, Stable(s), Golf, Medical Facility, Laundromat, Bike Path, Conservation Area, Highway Access, House of Worship, Marina, Private School, Public School, T-Station, University
- Parking Features: Attached, Garage Door Opener, Storage, Workshop in Garage, Oversized, Paved Drive, Paved
- Security Features: Security System
- Covered Parking Spaces: 2
- Pool Features: In Ground
-
Utilities
- Sewer: Public Sewer
- Water Source: Public
-
Fees / Taxes
- Assessed Value: $1,231,700
- Taxes: $15,864
- Tax Year: 2024
Similar Listings
Content © 2025 MLS Property Information Network, Inc. The information in this listing was gathered from third party resources including the seller and public records.
Listing information provided courtesy of RE/MAX Partners Relocation.
MLS Property Information Network, Inc. and its subscribers disclaim any and all representations or warranties as to the accuracy of this information.





