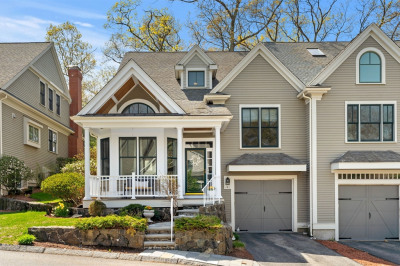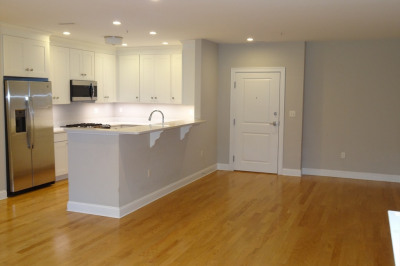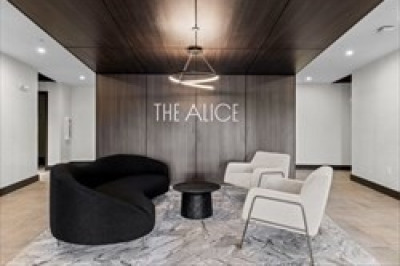$799,900
3
Beds
2
Baths
1,421
Living Area
-
Property Description
Last Premium Condo Remaining! Our largest floorplan! Don't wait to reserve the premium top floor expansive 3 bedroom condominium at The Alice. Brand New Construction, this rare floorplan comes with 2 deeded garage parking spots and storage included. Building amenity spaces include a clubroom, fitness center, conference room, lounge, secure package room and work from home offices, along with an HOA-owned Wi-Fi Network. All units feature LVT flooring, quartz countertops, stainless steel appliances, tiled showers with frameless glass doors and/or tub surrounds, plus a washer/dryer hookup. Private Balcony from set-back building overlooks Starbucks and Lowell Street to catch all the action from a distance. Clubroom features kitchenette, dining table, pool table, fireplace, tv and plenty of seating. Fitness Center features treadmills, ellipticals, free weights, squat rack, yoga room and more. Open House THURSDAY 4/3 3:00pm-6:00pm & SATURDAY 4/5 NOON-2:00pm.
-
Highlights
- Building Name: The Alice
- Heating: Ductless
- Parking Spots: 1
- Property Type: Condominium
- Total Rooms: 5
- Year Built: 2024
- Cooling: Ductless
- HOA Fee: $656
- Property Class: Residential
- Stories: 1
- Unit Number: 308
- Status: Active
-
Additional Details
- Appliances: Range, Dishwasher, Disposal, Microwave, Refrigerator, Freezer
- Exclusions: Washer & Dryer Not Included, Hookups Only
- Pets Allowed: Yes
- Total Number of Units: 50
- Year Built Source: Owner
- Basement: N
- Exterior Features: Balcony
- SqFt Source: Master Deed
- Year Built Details: Actual
- Zoning: Nm
-
Amenities
- Community Features: Shopping, Park, Walk/Jog Trails, Medical Facility, House of Worship, Public School, T-Station
- Parking Features: Under, Garage Door Opener, Heated Garage, Deeded, Assigned
- Covered Parking Spaces: 1
-
Utilities
- Sewer: Public Sewer
- Water Source: Public
-
Fees / Taxes
- Assessed Value: $1
- HOA Fee Frequency: Monthly
- Tax Year: 2024
- Buyer Agent Compensation: 2%
- HOA Fee Includes: Insurance, Security, Maintenance Structure, Road Maintenance, Maintenance Grounds, Snow Removal, Trash
- Taxes: $1
Similar Listings
Content © 2025 MLS Property Information Network, Inc. The information in this listing was gathered from third party resources including the seller and public records.
Listing information provided courtesy of Right Way Realty LLC.
MLS Property Information Network, Inc. and its subscribers disclaim any and all representations or warranties as to the accuracy of this information.






