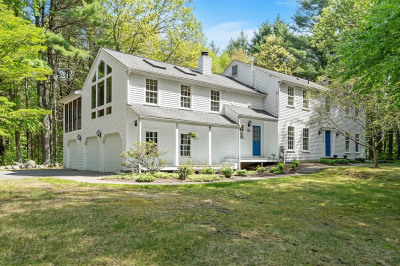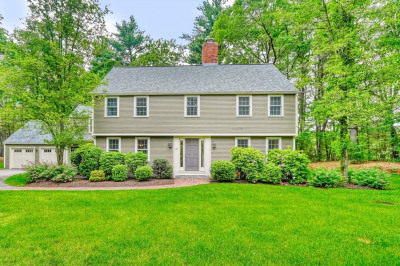$1,425,000
4
Beds
2/1
Baths
3,115
Living Area
-
Property Description
Beautifully updated 4-bed, 2.5-bath ranch with a bright, open layout and space for every need. The chef’s kitchen features sleek finishes, a large island, and cozy dining area that opens to a composite deck—perfect for summer dinners or morning coffee. Oversized windows and custom Hunter Douglas premium shades fill the home with light, highlighting wood floors and thoughtful updates throughout. The spacious primary suite offers a serene escape, while three additional bedrooms provide flexibility. Laundry is conveniently on the first floor (washer/dryer included). Downstairs, the finished lower level with French doors offers two large bonus rooms—ideal for a media room, gym, or office. Enjoy fast Concord Broadband, a private ½-acre yard, and a double-wide driveway for ample parking. Move-in ready with charm, space, and modern style! OFFER DEADLINE 1 PM 6/16/25
-
Highlights
- Cooling: Central Air
- Parking Spots: 4
- Property Type: Single Family Residence
- Total Rooms: 8
- Status: Active
- Heating: Forced Air, Natural Gas, Fireplace(s)
- Property Class: Residential
- Style: Ranch
- Year Built: 1956
-
Additional Details
- Appliances: Gas Water Heater, Range, Oven, Dishwasher, Disposal, Microwave, Refrigerator, Washer, Dryer, ENERGY STAR Qualified Refrigerator, ENERGY STAR Qualified Dryer, ENERGY STAR Qualified Washer, Range Hood
- Construction: Frame
- Fireplaces: 2
- Foundation: Concrete Perimeter
- Lot Features: Level
- Roof: Shingle
- Year Built Details: Actual
- Zoning: Res B
- Basement: Full
- Exterior Features: Deck, Patio, Rain Gutters, Storage
- Flooring: Tile, Laminate, Hardwood, Flooring - Vinyl
- Interior Features: Bonus Room
- Road Frontage Type: Public
- SqFt Source: Measured
- Year Built Source: Public Records
-
Amenities
- Community Features: Public Transportation, Shopping, Park, Walk/Jog Trails, Medical Facility, Bike Path, Highway Access, House of Worship, Public School, T-Station
- Parking Features: Attached, Garage Faces Side, Paved Drive, Paved
- Covered Parking Spaces: 2
-
Utilities
- Electric: 220 Volts
- Water Source: Public
- Sewer: Private Sewer
-
Fees / Taxes
- Assessed Value: $1,057,700
- Taxes: $14,025
- Tax Year: 2025
Similar Listings
Content © 2025 MLS Property Information Network, Inc. The information in this listing was gathered from third party resources including the seller and public records.
Listing information provided courtesy of Barrett Sotheby's International Realty.
MLS Property Information Network, Inc. and its subscribers disclaim any and all representations or warranties as to the accuracy of this information.






