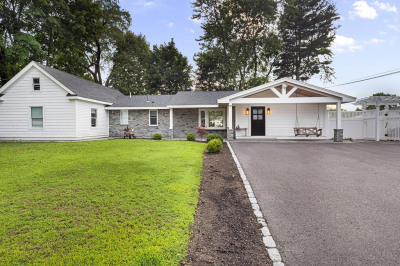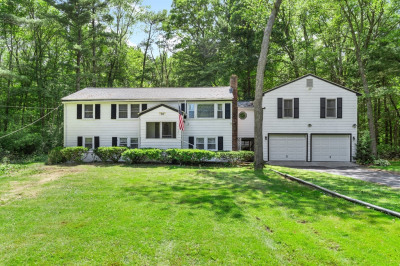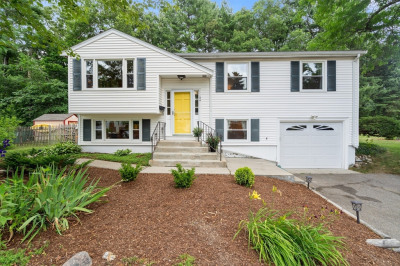$499,900
3
Beds
1
Bath
1,296
Living Area
-
Property Description
Don't let this address trick you! This house is part of the Sagamore and Rawson Road neighborhood which is a dead-end street. This cape cod style house has been lovingly cared for during the past 25 years and updates include: furnace/hot water system 2022, front windows 2021, hardwood floors 2007, and refrigerator, stove and washer/dryer. The first floor offers beautiful wood floors, picture windows in both the living and dining rooms, and a spacious bedroom. The eat-in kitchen has tile floors, upgraded appliances, and plenty of counterspace. Upstairs offers two bedrooms with plenty of closet/storage space. The basement is partially finished for additional living and ready for your finishing touches. Walk out of your living room onto a covered front porch that extends onto your spacious yard with shed. Close to Route 495, Franklin's commuter rail, shopping, banking, restaurants and Dean College.
-
Highlights
- Area: North Bellingham
- Heating: Baseboard, Natural Gas
- Property Class: Residential
- Style: Cape
- Year Built: 1992
- Cooling: Window Unit(s)
- Parking Spots: 5
- Property Type: Single Family Residence
- Total Rooms: 6
- Status: Active
-
Additional Details
- Appliances: Range, Dishwasher, Refrigerator, Washer, Dryer, Plumbed For Ice Maker
- Construction: Frame
- Flooring: Wood, Tile, Carpet
- Foundation Area: 999
- Road Frontage Type: Public
- SqFt Source: Public Record
- Year Built Source: Public Records
- Basement: Full, Partially Finished, Bulkhead
- Exterior Features: Porch, Rain Gutters, Storage, Screens, Fenced Yard
- Foundation: Concrete Perimeter
- Lot Features: Level
- Roof: Shingle
- Year Built Details: Actual
- Zoning: Res
-
Amenities
- Community Features: Public Transportation, Shopping, Park, Walk/Jog Trails, Golf, Medical Facility, Bike Path, Highway Access, House of Worship, Public School, T-Station, University
- Waterfront Features: Lake/Pond, 1 to 2 Mile To Beach, Beach Ownership(Public)
- Parking Features: Paved Drive, Off Street, Paved
-
Utilities
- Electric: Circuit Breakers, 100 Amp Service
- Water Source: Public
- Sewer: Private Sewer
-
Fees / Taxes
- Assessed Value: $362,500
- Taxes: $4,662
- Tax Year: 2024
Similar Listings
Content © 2025 MLS Property Information Network, Inc. The information in this listing was gathered from third party resources including the seller and public records.
Listing information provided courtesy of Realty Concierge International.
MLS Property Information Network, Inc. and its subscribers disclaim any and all representations or warranties as to the accuracy of this information.





