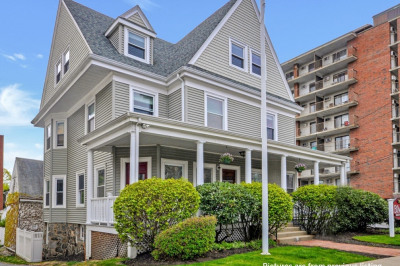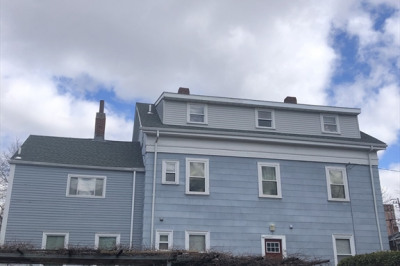$2,190,000
7
Beds
4
Baths
3,610
Living Area
-
Property Description
Rare multi-family tucked into the energy of Davis Sq but elevated with a Cambridge address. Reimagined 2-units blends thoughtful customization w/ a location that checks every box: Cambridge ZIP, Davis Sq vibes & unbeatable access to Tufts, Porter & Harvard Squares. Each unit offers a distinct layout & lifestyle with plenty of parking! Unit 1: Bi-level 4Br, 2Ba layout with floor-through living & dine-in kitchen on the main level, featuring 2Br & full bath perfectly laid out for easy living. An open & spacious staircase leading to 2 lower-level Br, full bath, cozy office & walk-in laundry room. Tons of storage, 2 + driveway parking & patio for grilling season! Unit 2: Bi-level gem featuring 3Br, 2Ba & a big open-concept living area w/ contemporary kitchen & in-unit laundry seamlessly connected on the main level. A finished top-floor attic that spans the length of the home, complete w/ skylights offering a versatile extension of space to fit your lifestyle & 2 driveway parking spaces!
-
Highlights
- Area: North Cambridge
- Has View: Yes
- Levels: 5
- Property Class: Residential Income
- Stories: 5
- Year Built: 1905
- Cooling: Ductless, Central Air
- Heating: Electric, Baseboard, Central, Forced Air
- Parking Spots: 4
- Property Type: Multi Family
- Total Rooms: 18
- Status: Active
-
Additional Details
- Appliances: Range, Dishwasher, Microwave, Refrigerator, Freezer, Washer, Dryer
- Construction: Frame
- Exterior Features: Rain Gutters
- Foundation: Concrete Perimeter, Block, Brick/Mortar
- Lot Features: Level
- Roof: Shingle, Rubber
- Total Number of Units: 2
- Year Built Details: Actual, Renovated Since
- Zoning: B- 104
- Basement: Partial, Interior Entry, Concrete, Unfinished
- Exclusions: Staging & Personal Items
- Flooring: Tile, Vinyl, Varies, Laminate, Hardwood, Stone/Ceramic Tile
- Interior Features: Storage, Upgraded Cabinets, Upgraded Countertops, Walk-In Closet(s), Bathroom with Shower Stall, Remodeled, Floored Attic, Walk-Up Attic, Heated Attic, Pantry, Cathedral/Vaulted Ceilings, Stone/Granite/Solid Counters, Bathroom With Tub & Shower, Living Room, Kitchen, Laundry Room, Office/Den, Living RM/Dining RM Combo
- Road Frontage Type: Public
- SqFt Source: Measured
- View: City View(s), City
- Year Built Source: Public Records
-
Amenities
- Community Features: Public Transportation, Shopping, Park, Walk/Jog Trails, Bike Path, Highway Access, Private School, Public School, T-Station, University
- Parking Features: Paved Drive, Off Street, Assigned, Paved
-
Utilities
- Electric: Circuit Breakers, Individually Metered
- Water Source: Public
- Sewer: Public Sewer
-
Fees / Taxes
- Assessed Value: $1,515,700
- Taxes: $9,625
- Tax Year: 2025
- Total Rent: $11,050
Similar Listings
376-378 Massachusetts Avenue
Arlington, MA 02474
$2,395,000
5
Beds
3/3
Baths
7,586
Sqft
View Details
Content © 2025 MLS Property Information Network, Inc. The information in this listing was gathered from third party resources including the seller and public records.
Listing information provided courtesy of Coldwell Banker Realty - Boston.
MLS Property Information Network, Inc. and its subscribers disclaim any and all representations or warranties as to the accuracy of this information.






