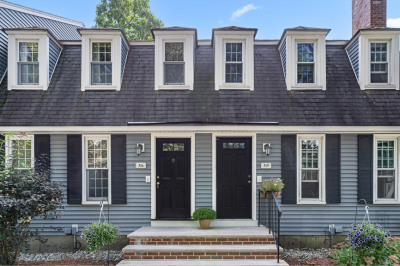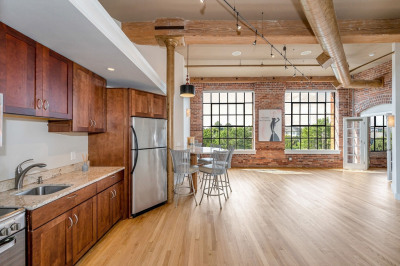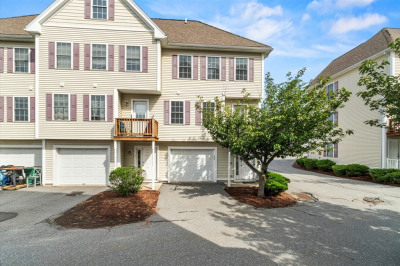$369,999
2
Beds
1/1
Bath
737
Living Area
-
Property Description
This end unit town-house-style unit offers the perfect blend of charm and modern convenience, located just steps from? the Lowell Commuter Rail. The main level welcomes you with a spacious living area featuring hardwood floors that flow throughout. The beautifully updated kitchen and dining combo boasts stainless steel appliances, under-cabinet lighting, cherry cabinetry, and a stylish tile backsplash, with a convenient half bath just off the kitchen. Upstairs, you’ll find two generous bedrooms, each filled with natural light with an updated bathroom. Enjoy added space in the full basement with room for storage, modern washer and dryer, and a private patio perfect for relaxing or entertaining. Oversize windows bring in lots of natural light. Nine foot ceilings add a spacious feel. Don’t miss your chance to own this thoughtfully restored (2017) gem!
-
Highlights
- Building Name: Keith Academy
- Heating: Forced Air, Heat Pump, Electric
- Parking Spots: 2
- Property Type: Condominium
- Total Rooms: 4
- Year Built: 1985
- Cooling: Central Air
- HOA Fee: $430
- Property Class: Residential
- Stories: 2
- Unit Number: 5-01
- Status: Active
-
Additional Details
- Appliances: Range, Dishwasher, Microwave, Refrigerator, Washer, Dryer
- Construction: Brick
- SqFt Source: Public Record
- Year Built Details: Actual
- Zoning: Umu
- Basement: N
- Flooring: Wood, Tile
- Total Number of Units: 56
- Year Built Source: Public Records
-
Amenities
- Community Features: Public Transportation, Shopping, Park, Walk/Jog Trails, Medical Facility, Highway Access, House of Worship, Public School, University
- Pool Features: Association, In Ground
- Parking Features: Off Street
-
Utilities
- Sewer: Public Sewer
- Water Source: Public
-
Fees / Taxes
- Assessed Value: $258,300
- HOA Fee Includes: Insurance, Maintenance Structure, Maintenance Grounds, Snow Removal, Trash
- Taxes: $3,076
- HOA Fee Frequency: Monthly
- Tax Year: 2024
Similar Listings
Content © 2025 MLS Property Information Network, Inc. The information in this listing was gathered from third party resources including the seller and public records.
Listing information provided courtesy of Doherty Properties.
MLS Property Information Network, Inc. and its subscribers disclaim any and all representations or warranties as to the accuracy of this information.






