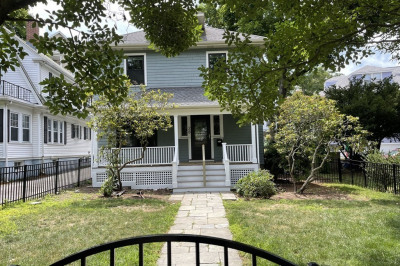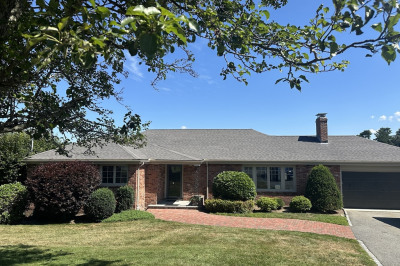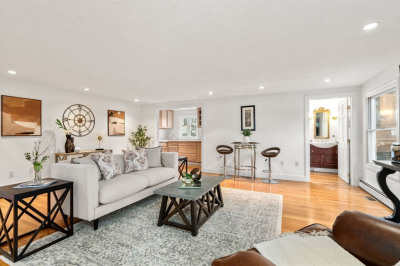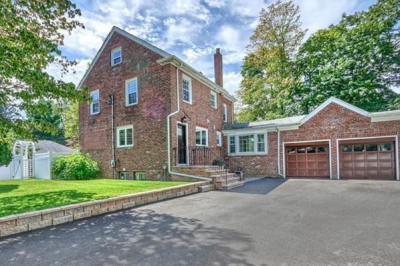$6,385/mo
2
Beds
2/1
Baths
1,361
Living Area
-
Property Description
Step into luxury with this expansive 1,361 sq. ft. 2-bedroom, 2.5-bath apartment in one of Brookline's most sought-after communities. Unit 434 offers a unique split bedroom layout, providing privacy and comfort. The main bedroom boasts a large closet and an elegant en-suite bathroom with a double vanity. Enjoy the contemporary style and condo-quality finishes throughout, along with the convenience of an in-unit washer and dryer.Residents have access to exceptional amenities, including a state-of-the-art fitness center, concierge services, a club room, and versatile work-from-home spaces. Enjoy leisure time with a putting green, and access to a beautiful pool and fire pit area. Covered and uncovered parking options are available for rent.Take advantage of the owner’s generous offer of one month free rent and a one-month co-broke fee paid by the owner. Don’t miss this opportunity to make Unit 434 your new home.
-
Highlights
- Area: Chestnut Hill
- Property Type: Apartment
- Unit Number: 434
- Status: Active
- Property Class: Residential Lease
- Total Rooms: 4
- Year Built: 2024
-
Additional Details
- Appliances: Dishwasher, Microwave, Range, Refrigerator, Washer, Dryer
- Flooring: Flooring - Engineered Hardwood
- Pets Allowed: Yes
- Year Built Details: Under Construction
- Exterior Features: Professional Landscaping, Sprinkler System, Decorative Lighting
- Interior Features: Recessed Lighting, Crown Molding, Decorative Molding, Living/Dining Rm Combo, Elevator, Single Living Level
- SqFt Source: Unit Floor Plan
- Year Built Source: Owner
-
Amenities
- Community Features: Public Transportation, Shopping, Pool, Park, Walk/Jog Trails, Stable(s), Golf, Medical Facility, Bike Path, Highway Access, House of Worship, Private School, Public School
-
Fees / Taxes
- Rental Fee Includes: Trash Collection, Snow Removal, Clubroom, Laundry Facilities
Similar Listings
Content © 2025 MLS Property Information Network, Inc. The information in this listing was gathered from third party resources including the seller and public records.
Listing information provided courtesy of Compass.
MLS Property Information Network, Inc. and its subscribers disclaim any and all representations or warranties as to the accuracy of this information.






