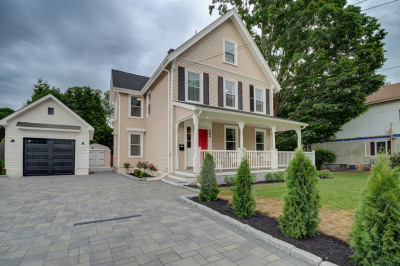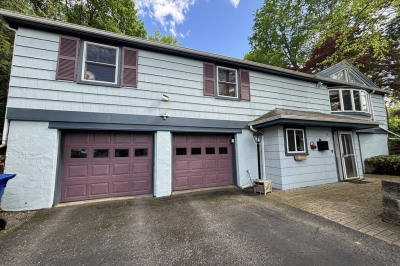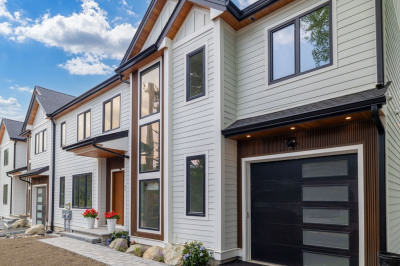$1,650,000
4
Beds
2/1
Baths
2,160
Living Area
-
Property Description
Cherished by the same owners for 47 years, this classic Center Entrance Colonial in Newton Highlands offers charm, space, & potential. Hardwood floors run throughout a gracious layout featuring a spacious foyer w/double closets, front-to-back living room with fireplace & built-in bookcases , a formal dining room with moldings, plantation shutters, & built-in hutch. The bright kitchen includes a breakfast nook & powder room tucked away nearby. Generously sized windows throughout fill the home w/natural light. A covered porch overlooks the large, lush yard with organic gardens - a space the sellers have truly enjoyed. Upstairs are four bedrooms, including a primary suite with walk-in closet & full bath. A sizable attic offers expansion potential, while the finished lower level, with direct outdoor access, makes an ideal game room & includes laundry, folding area, & utility sink. The two-car garage is located beneath the home. This prime location is steps to the MBTA green line & shops.
-
Highlights
- Area: Newton Highlands
- Parking Spots: 4
- Property Type: Single Family Residence
- Total Rooms: 7
- Status: Active
- Heating: Steam, Natural Gas
- Property Class: Residential
- Style: Colonial
- Year Built: 1930
-
Additional Details
- Appliances: Gas Water Heater, Range, Dishwasher, Refrigerator
- Exclusions: Water Filtration Under Kitchen Sink
- Fireplaces: 1
- Foundation: Block
- SqFt Source: Public Record
- Year Built Source: Public Records
- Basement: Finished, Walk-Out Access
- Exterior Features: Porch - Enclosed
- Flooring: Hardwood
- Roof: Shingle
- Year Built Details: Actual
- Zoning: Sr2
-
Amenities
- Community Features: Public Transportation, Shopping, Park, Highway Access, Public School, T-Station
- Parking Features: Paved Drive, Off Street
- Covered Parking Spaces: 2
-
Utilities
- Sewer: Public Sewer
- Water Source: Public
-
Fees / Taxes
- Assessed Value: $1,286,100
- Tax Year: 2025
- Buyer Agent Compensation: 2.5%
- Taxes: $12,604
Similar Listings
Content © 2025 MLS Property Information Network, Inc. The information in this listing was gathered from third party resources including the seller and public records.
Listing information provided courtesy of Coldwell Banker Realty - Newton.
MLS Property Information Network, Inc. and its subscribers disclaim any and all representations or warranties as to the accuracy of this information.






