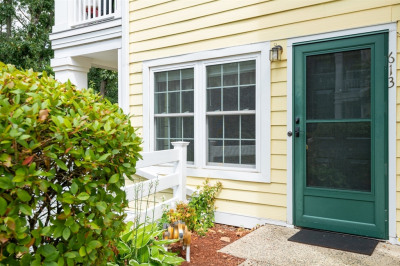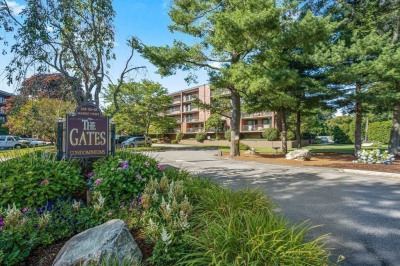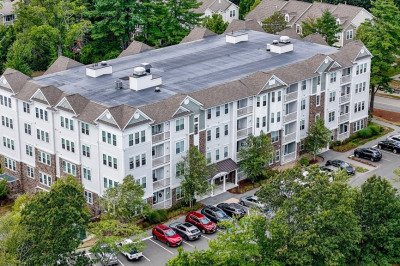$549,000
2
Beds
2/1
Baths
1,230
Living Area
-
Property Description
Welcome Home to this rare two-story penthouse offering space, privacy, & comfort. This oversized condo features an open floor plan w/bright light filled open floor plan living & dining area with built-in shelves and views galore, along w/a convenient 1st floor half bath makes hosting a breeze, a cooks kitchen w/range hood & views while you are looking out your sink. Head upstairs to your primary suite w/ ensuite bath & walk-in closet. The 2nd bed w/skylights & built-ins, both rooms leading to the massive private deck, perfect for entertaining or enjoying sweeping views with coffee. The guest bath and laundry area finish the 2nd floor space. The professionally managed building includes an elevator, in ground pool & beautifully landscaped grounds tucked away in greenery for peace and privacy. 2 deeded parking spaces,1 spot in the attached garage & 1 spot exterior & w/guest spaces. Close to Highway, Parks, Trails, Zoo, Art, Spot Pond, bus & commuter rail. Make this gem yours!
-
Highlights
- Building Name: The Montvale
- Heating: Central, Forced Air, Heat Pump, Unit Control
- Parking Spots: 1
- Property Type: Condominium
- Style: Other (See Remarks)
- Unit Number: 601
- Status: Active
- Cooling: Central Air, Heat Pump, Unit Control
- HOA Fee: $620
- Property Class: Residential
- Stories: 2
- Total Rooms: 7
- Year Built: 1986
-
Additional Details
- Appliances: Range, Oven, Refrigerator, Washer, Dryer
- Construction: Brick
- Roof: Rubber
- Total Number of Units: 118
- Year Built Source: Public Records
- Basement: N
- Exterior Features: Deck, Deck - Roof, Deck - Roof + Access Rights, Professional Landscaping
- SqFt Source: Public Record
- Year Built Details: Actual
- Zoning: Rb
-
Amenities
- Covered Parking Spaces: 1
- Security Features: Intercom
- Parking Features: Attached, Deeded, Assigned
-
Utilities
- Sewer: Public Sewer
- Water Source: Public
-
Fees / Taxes
- Assessed Value: $497,500
- HOA Fee Includes: Heat, Water, Sewer, Insurance, Maintenance Structure, Road Maintenance, Maintenance Grounds, Snow Removal, Trash, Air Conditioning, Reserve Funds
- Taxes: $5,089
- HOA Fee Frequency: Monthly
- Tax Year: 2024
Similar Listings
Content © 2025 MLS Property Information Network, Inc. The information in this listing was gathered from third party resources including the seller and public records.
Listing information provided courtesy of Access.
MLS Property Information Network, Inc. and its subscribers disclaim any and all representations or warranties as to the accuracy of this information.






