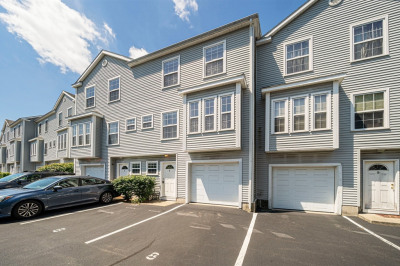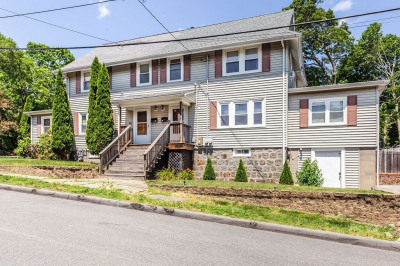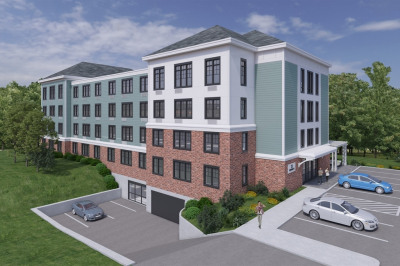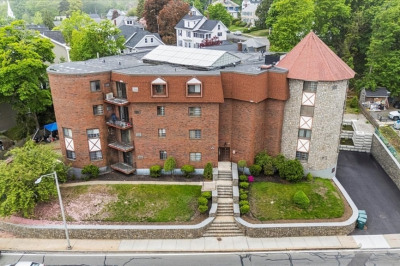$472,800
2
Beds
1/1
Bath
1,016
Living Area
-
Property Description
Welcome to this well maintained bi-level apartment, that perfectly close to H Mart, Walmart & some other shopping area. 1st floor featuring open floor plan connected dining room and spacious living room, with half bath. Can access to the balcony through the slider by the dining room. Solid wood cabinets & granite countertop in the kitchen, all stainless appliances in kitchen are gifts from the seller. 2 good size bedrooms on the upper level, consist huge full bath & laundry room. Professional management for the complex, offers plenty of visitor parking spaces, a clubhouse & a pool, Pet friendly neighborhood. Fully ready to move in for the new owner, Exclusive parking #18, check it out and make this your home.
-
Highlights
- Cooling: Central Air
- HOA Fee: $665
- Property Class: Residential
- Stories: 2
- Unit Number: F305
- Status: Active
- Heating: Forced Air, Electric
- Parking Spots: 1
- Property Type: Condominium
- Total Rooms: 5
- Year Built: 1994
-
Additional Details
- Appliances: Range, Dishwasher, Microwave, Refrigerator, Washer, Dryer
- Flooring: Wood
- Roof: Shingle
- Total Number of Units: 186
- Year Built Source: Public Records
- Basement: N
- Pets Allowed: Yes
- SqFt Source: Public Record
- Year Built Details: Actual
- Zoning: Pud
-
Amenities
- Community Features: Public Transportation, Shopping, Pool, Tennis Court(s), Golf, Laundromat, Conservation Area, Private School, Public School, T-Station
- Pool Features: Association, In Ground
- Parking Features: Off Street, Assigned, Guest, Paved, Exclusive Parking
-
Utilities
- Electric: 100 Amp Service
- Water Source: Public
- Sewer: Public Sewer
-
Fees / Taxes
- Assessed Value: $468,100
- Compensation Based On: Net Sale Price
- HOA Fee Includes: Water, Sewer, Insurance, Maintenance Structure, Road Maintenance, Maintenance Grounds, Snow Removal, Trash
- Taxes: $5,397
- Buyer Agent Compensation: 2%
- HOA Fee Frequency: Monthly
- Tax Year: 2025
Similar Listings
Content © 2025 MLS Property Information Network, Inc. The information in this listing was gathered from third party resources including the seller and public records.
Listing information provided courtesy of Denkar Realty Group.
MLS Property Information Network, Inc. and its subscribers disclaim any and all representations or warranties as to the accuracy of this information.






