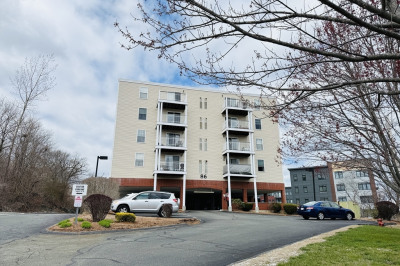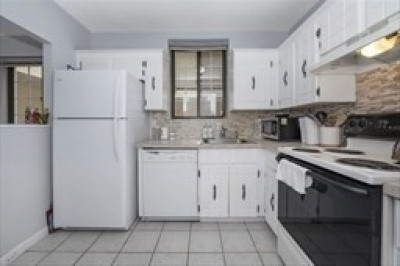$425,000
2
Beds
2
Baths
786
Living Area
-
Property Description
Welcome home to this charming, ground floor, single level condo. Recently painted, sunken living room w/ a cozy wood-burning fireplace & sliders to private, fenced-in deck w/ 200+ SF for gardening/outdoor living/entertaining. Enjoy high ceilings w/ decorative molding. Updated eat-in kitchen w/ SS appliances - 2022 refrigerator, 2024 stove & 2024 dishwasher, granite countertops, tile backsplash, & under-cabinet lighting. Recessed lighting throughout. 2022 laminated wood flooring. Primary bedroom w/ walk in closet & updated en suite bath w/ walk in shower. 2nd bedroom or a guest room/office/den w/ closet & large picture windows. Convenient in unit laundry hook ups. Professionally managed w/ on site Property Mgt, in ground pool & clubhouse. Assigned parking #3 in front of Building D entrance w/ guest spaces nearby. Commuter friendly to Boston. 0.3 mile to Bus #225 to Red line at Quincy Ctr. Easy access to rts 3A/3/93. HMart, Walmart, dining, shopping, entertainment just minutes away.
-
Highlights
- Building Name: The Falls
- Heating: Heat Pump, Electric
- Parking Spots: 1
- Property Type: Condominium
- Total Rooms: 4
- Year Built: 1989
- Cooling: Central Air
- HOA Fee: $534
- Property Class: Residential
- Stories: 1
- Unit Number: D108
- Status: Active
-
Additional Details
- Basement: N
- SqFt Source: Field Card
- Year Built Details: Approximate
- Zoning: Inda
- Fireplaces: 1
- Total Number of Units: 186
- Year Built Source: Public Records
-
Amenities
- Community Features: Public Transportation, Shopping, Park, Golf, Medical Facility, Highway Access, House of Worship, Public School, T-Station
-
Utilities
- Sewer: Public Sewer
- Water Source: Public
-
Fees / Taxes
- Assessed Value: $351,800
- HOA Fee Includes: Water, Sewer, Insurance, Maintenance Structure, Road Maintenance, Maintenance Grounds, Snow Removal, Trash
- Taxes: $3,965
- HOA Fee Frequency: Monthly
- Tax Year: 2024
Similar Listings
Content © 2025 MLS Property Information Network, Inc. The information in this listing was gathered from third party resources including the seller and public records.
Listing information provided courtesy of Keller Williams Boston MetroWest.
MLS Property Information Network, Inc. and its subscribers disclaim any and all representations or warranties as to the accuracy of this information.






