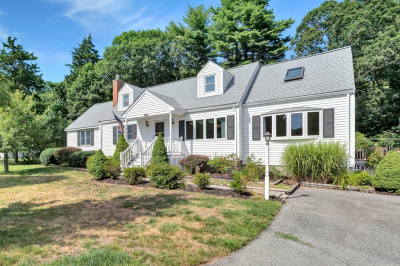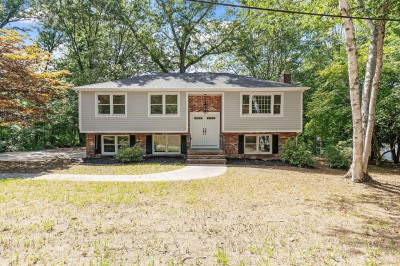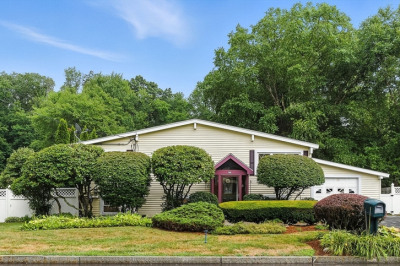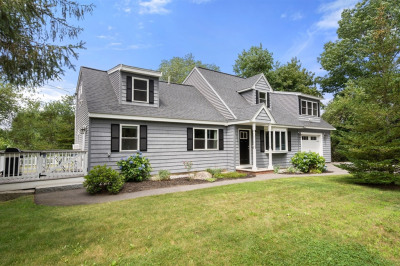$949,900
3
Beds
2/1
Baths
2,201
Living Area
-
Property Description
Best deal in town a spacious 3-bedroom, 2.5-bath home nestled on a quiet cul-de-sac in desirable Bedford. Step inside to a beautifully designed main level, where a sunken living room flows seamlessly into the dining area—perfect for entertaining. The renovated kitchen boasts pristine white cabinets and countertops, ample space for large gatherings, and top-of-the-line Thermador and KitchenAid appliances.Upstairs, The generous master suite features expansive walk-in closets and a luxurious walk-in shower. Two additional spacious bedrooms, a full family bathroom, and a convenient laundry room complete this level.The versatile finished lower level offers endless possibilities. a private teen retreat, or an ultimate recreation space with walk-out access to the backyard—ideal for gaming, movies, and hobbies.
-
Highlights
- Cooling: Central Air
- Parking Spots: 2
- Property Type: Single Family Residence
- Total Rooms: 6
- Status: Active
- Heating: Forced Air, Natural Gas
- Property Class: Residential
- Style: Colonial
- Year Built: 1995
-
Additional Details
- Appliances: Range, Oven, Dishwasher, Disposal, Microwave
- Construction: Frame
- Exterior Features: Patio
- Lot Features: Cul-De-Sac, Wooded
- Roof: Shingle
- Year Built Details: Actual
- Zoning: R
- Basement: Partially Finished, Interior Entry, Garage Access
- Exclusions: Refrigerator In The Kitchen, Tvs, All Bose Speakers
- Foundation: Concrete Perimeter
- Road Frontage Type: Public
- SqFt Source: Other
- Year Built Source: Public Records
-
Amenities
- Covered Parking Spaces: 1
- Parking Features: Attached, Under, Garage Door Opener, Storage, Paved Drive, Off Street
-
Utilities
- Electric: 200+ Amp Service
- Water Source: Public
- Sewer: Public Sewer
-
Fees / Taxes
- Assessed Value: $733,600
- Compensation Based On: Net Sale Price
- Taxes: $8,833
- Buyer Agent Compensation: 2%
- Tax Year: 2025
Similar Listings
Content © 2025 MLS Property Information Network, Inc. The information in this listing was gathered from third party resources including the seller and public records.
Listing information provided courtesy of Boston Crown Realty, LLC.
MLS Property Information Network, Inc. and its subscribers disclaim any and all representations or warranties as to the accuracy of this information.






