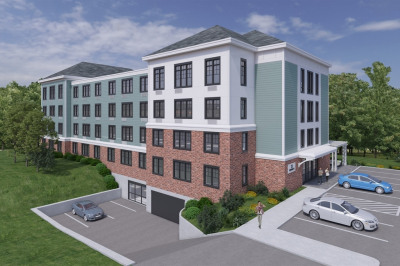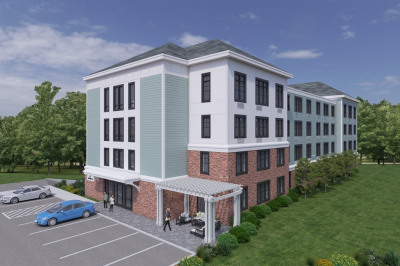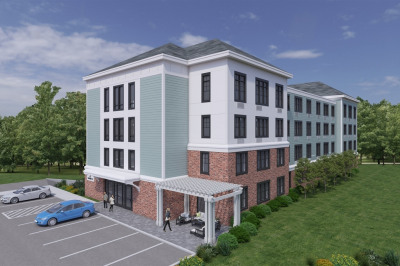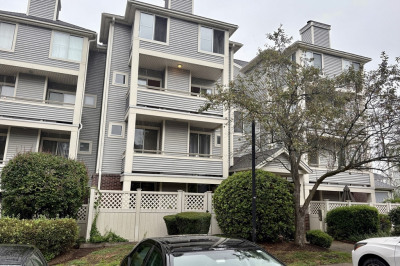$499,000
1
Bed
1
Bath
575
Living Area
-
Property Description
Welcome to Unit 101, a beautifully finished 1-bedroom, 1-bathroom home located on a quiet, tree-lined street in the heart of Quincy Center. This thoughtfully designed unit features hardwood floors throughout, a spacious open-concept living area with a cozy fireplace, and a modern kitchen outfitted with stainless steel appliances, quartz countertops, and sleek cabinetry. Enjoy the convenience of private laundry, dedicated deeded storage, and deeded off-street parking. The bedroom offers ample natural light, while the updated bathroom features modern finishes. Just steps to the Red Line T station and minutes to major highways, this location offers unbeatable commuter access. Surrounded by Quincy Center’s best restaurants, bars, shops, and amenities, this home is perfect for both owner-occupants and investors seeking turn-key value in a high-demand neighborhood.
-
Highlights
- Area: Quincy Center
- Heating: Forced Air
- Parking Spots: 1
- Property Type: Condominium
- Total Rooms: 3
- Year Built: 1900
- Cooling: Central Air
- HOA Fee: $250
- Property Class: Residential
- Stories: 1
- Unit Number: 101
- Status: Active
-
Additional Details
- Appliances: Range, Dishwasher, Disposal, Microwave, Refrigerator, Freezer, Washer, Dryer
- Construction: Frame
- Pets Allowed: Yes
- SqFt Source: Other
- Year Built Details: Approximate
- Year Converted: 2025
- Basement: Y
- Fireplaces: 1
- Roof: Shingle
- Total Number of Units: 7
- Year Built Source: Public Records
- Zoning: Res
-
Amenities
- Community Features: Public Transportation, Shopping, Pool, Park, Walk/Jog Trails, Golf, Medical Facility, Highway Access, Marina, Public School, T-Station
- Waterfront Features: Bay, 1 to 2 Mile To Beach, Beach Ownership(Public)
-
Utilities
- Sewer: Public Sewer
- Water Source: Public
-
Fees / Taxes
- Buyer Agent Compensation: 2%
- Tax Year: 2025
- HOA Fee Includes: Water, Sewer, Insurance, Reserve Funds
Similar Listings
Content © 2025 MLS Property Information Network, Inc. The information in this listing was gathered from third party resources including the seller and public records.
Listing information provided courtesy of Elevated Realty, LLC.
MLS Property Information Network, Inc. and its subscribers disclaim any and all representations or warranties as to the accuracy of this information.






