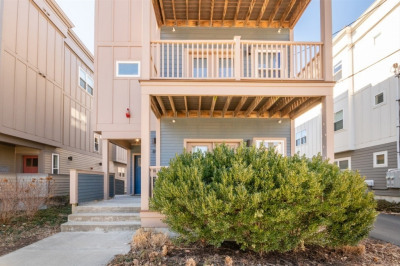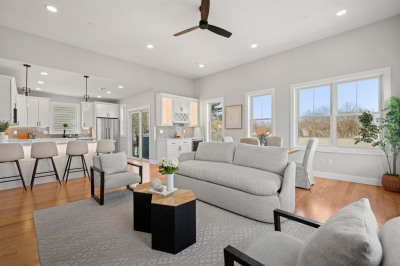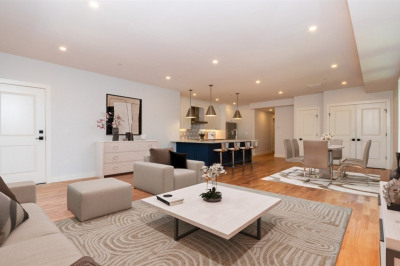$735,000
4
Beds
2
Baths
2,500
Living Area
-
Property Description
Unveiling Boston's/Dorchester Premier New Penthouse! A 4-bed, 2-bath condo with 2500+ sq ft of luxury living. Crafted with meticulous detail, it redefines upscale living. Enjoy spacious kitchen, open layout, generous bedrooms, spa-like baths, bespoke finishes. Features Bluetooth speakers, smart tech, laundry, 2 parking spots, green space, storage, central air, private deck. Effortless access to Downtown Boston, Seaport, I-93, transit. Privacy on a quiet dead-end street! Elevate your condo living lifestyle with amazing, design, and great value! Inquire about this penthouse now!
-
Highlights
- Area: Dorchester
- Has View: Yes
- HOA Fee: $275
- Property Class: Residential
- Total Rooms: 10
- Year Built: 2023
- Cooling: Central Air
- Heating: Central
- Parking Spots: 2
- Property Type: Condominium
- Unit Number: Ph
- Status: Closed
-
Additional Details
- Appliances: Dishwasher, Disposal, Microwave, Refrigerator, Utility Connections for Gas Range
- Construction: Frame
- Flooring: Hardwood
- Roof: Shingle
- View: City
- Year Built Source: Builder
- Basement: N
- Exterior Features: Porch, Deck, Patio, City View(s), Fenced Yard, Garden
- Pets Allowed: Yes
- Total Number of Units: 2
- Year Built Details: Actual
- Zoning: Res
-
Amenities
- Community Features: Public Transportation, Shopping, Tennis Court(s), Park, Walk/Jog Trails, Golf, Medical Facility, Laundromat, Bike Path, Highway Access, House of Worship, Private School, Public School, T-Station, University
- Security Features: Other
- Parking Features: Off Street, Paved
-
Utilities
- Electric: 200+ Amp Service
- Water Source: Public
- Sewer: Public Sewer
-
Fees / Taxes
- Buyer Agent Compensation: 2%
- Facilitator Compensation: 2%
- HOA Fee Frequency: Monthly
- Tax Year: 2023
- Compensation Based On: Net Sale Price
- HOA: Yes
- HOA Fee Includes: Water, Insurance, Maintenance Structure, Snow Removal, Reserve Funds
Similar Listings
Content © 2025 MLS Property Information Network, Inc. The information in this listing was gathered from third party resources including the seller and public records.
Listing information provided courtesy of Nissenbaum, REALTORS®.
MLS Property Information Network, Inc. and its subscribers disclaim any and all representations or warranties as to the accuracy of this information.






