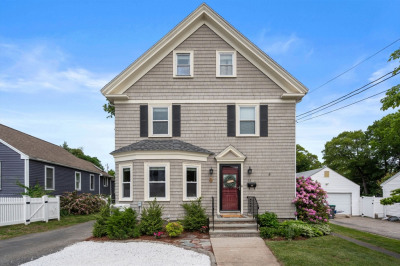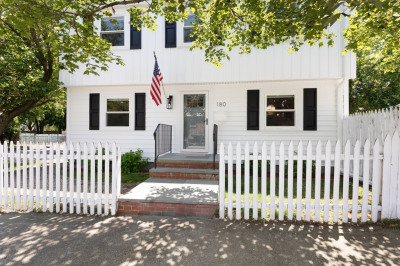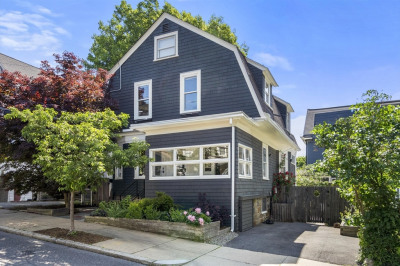$799,000
4
Beds
2/1
Baths
1,863
Living Area
-
Property Description
This charming Colonial-style single-family home, built in 1992, is move in ready featuring hardwood floors, granite countertops, and central AC. While it’s ready to enjoy, as is, it also offers incredible potential for contractors, developers, and end users who, with a bit of TLC, can transform it into something truly special. Offering over 1,800 square feet of living space, the home features 4 spacious bedrooms and 2.5 bathrooms, all set on a generous lot with ample parking and a private backyard full of potential. Just minutes from Centre Streets stores and restaurants as well as both the Lyndon K-8 and Kilmer K-8 Schools. Commuters will love the convenience of the Needham Line at West Roxbury Station right nearby - making trips to downtown Boston a breeze. Don't miss the chance to bring your vision to life in one of West Roxbury’s most desirable neighborhoods!
-
Highlights
- Area: West Roxbury
- Heating: Baseboard, Natural Gas
- Property Class: Residential
- Style: Colonial
- Year Built: 1992
- Cooling: Central Air
- Parking Spots: 4
- Property Type: Single Family Residence
- Total Rooms: 9
- Status: Active
-
Additional Details
- Appliances: Gas Water Heater, Range, Dishwasher, Microwave, Refrigerator, Freezer, Washer, Dryer
- Construction: Frame
- Fireplaces: 1
- Foundation: Concrete Perimeter
- Road Frontage Type: Public
- SqFt Source: Measured
- Year Built Source: Public Records
- Basement: Full
- Exterior Features: Porch, Deck
- Flooring: Wood, Tile
- Lot Features: Easements
- Roof: Shingle
- Year Built Details: Actual
- Zoning: Res
-
Amenities
- Community Features: Public Transportation, Walk/Jog Trails, T-Station
- Parking Features: Paved Drive, Off Street, Paved
-
Utilities
- Sewer: Public Sewer
- Water Source: Public
-
Fees / Taxes
- Assessed Value: $707,300
- Tax Year: 2025
- Compensation Based On: Compensation Not Offered
- Taxes: $8,260
Similar Listings
Content © 2025 MLS Property Information Network, Inc. The information in this listing was gathered from third party resources including the seller and public records.
Listing information provided courtesy of Longwood Residential, LLC.
MLS Property Information Network, Inc. and its subscribers disclaim any and all representations or warranties as to the accuracy of this information.






