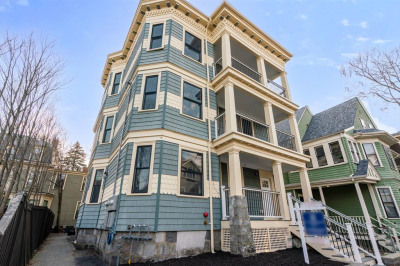$1,150,000
2
Beds
1
Bath
1,150
Living Area
-
Property Description
Perched on the third floor of a classic Cambridge building at the end of a rare cul-de-sac, this light-filled treetop penthouse—meticulously renovated in 2019—offers a tranquil retreat just moments from Central Sq. The home features two bedrooms, a full bath, and a versatile loft alcove—perfect for a home office, guest space, or creative retreat—framed by exposed beams and five southeast-facing, solar-powered Velux skylights. Solid ash floors, solid-core doors, and premium Schoolhouse finishes run throughout. The chef’s kitchen includes natural soapstone countertops, designer tile backsplash, 36” Wolf dual-fuel range, Kohler Prolific sink, eat-in island, and a large picture window. The open layout flows into sunny living/dining area and out to a private deck perched above the trees. With high-efficiency HVAC, in-unit laundry, parking, low HOA, and 100% owner occupancy, this move-in-ready home sits just blocks from the Red Line, Whole Foods, and all the vibrants offerings of Central Sq!
-
Highlights
- Area: Central Square
- Heating: Forced Air, Natural Gas
- Parking Spots: 1
- Property Type: Condominium
- Total Rooms: 4
- Year Built: 1903
- Cooling: Central Air
- HOA Fee: $225
- Property Class: Residential
- Stories: 2
- Unit Number: 3
- Status: Active
-
Additional Details
- Appliances: Range, Dishwasher, Disposal, Microwave, Refrigerator, Freezer, Washer
- Construction: Frame
- Exterior Features: Deck
- Roof: Shingle
- Total Number of Units: 3
- Year Built Source: Public Records
- Zoning: Res
- Basement: N
- Exclusions: Coat Hooks By Door.
- Flooring: Hardwood
- SqFt Source: Unit Floor Plan
- Year Built Details: Approximate
- Year Converted: 1992
-
Amenities
- Community Features: Public Transportation, Shopping, Park, Medical Facility, Laundromat, Highway Access, House of Worship, Private School, Public School, T-Station, University
- Parking Features: Common
-
Utilities
- Sewer: Public Sewer
- Water Source: Public
-
Fees / Taxes
- Assessed Value: $886,400
- HOA Fee Frequency: Monthly
- Tax Year: 2025
- Compensation Based On: Gross/Full Sale Price
- HOA Fee Includes: Water, Sewer, Insurance, Maintenance Structure, Trash, Reserve Funds
- Taxes: $2,513
Similar Listings
Content © 2025 MLS Property Information Network, Inc. The information in this listing was gathered from third party resources including the seller and public records.
Listing information provided courtesy of Compass.
MLS Property Information Network, Inc. and its subscribers disclaim any and all representations or warranties as to the accuracy of this information.






