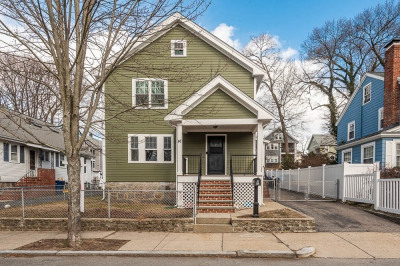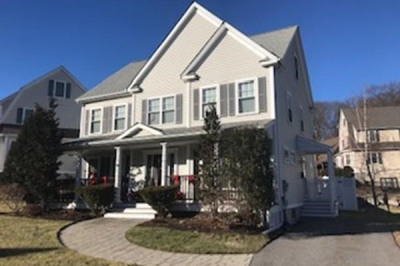$1,149,999
6
Beds
4/1
Baths
3,013
Living Area
-
Property Description
One of a Kind, Oasis/Resort-like Home, on a Quiet Residential Street in West Roxbury. A Meticulously Landscaped Front Yard leads You Into the 1st Floor that Features A Beautiful Open Living Room leading into the Dining Room/Kitchen w/Granite SS Appliances/Family Room. 3 Well Appointed Bedrooms, w/Master Bedroom that has a Master Bath & 2 Huge Closets. 2nd Level has New Laminate Flooring, Open Floor Plan w/Family Room, Gorgeous Cedar Closet, 3 Bedrooms, Washer/Dryer. Features an Incredible Manicured Grass Backyard w/, 2 Grills, Cabana w/Mini-Split AC/Heat, and a Totally Separate Sauna House w/Changing Room and Full Shower! This House has One of a Kind Features that Makes You Feel Like You're on a Vacation All Year Round in the Comfort of Your Own Home!
-
Highlights
- Area: West Roxbury
- Heating: Forced Air
- Property Class: Residential
- Style: Raised Ranch
- Year Built: 1984
- Cooling: Central Air
- Parking Spots: 3
- Property Type: Single Family Residence
- Total Rooms: 11
- Status: Pending
-
Additional Details
- Appliances: Gas Water Heater, Range, Dishwasher, Disposal, Refrigerator, Freezer, Washer, Dryer
- Construction: Frame
- Flooring: Laminate, Hardwood, Engineered Hardwood
- Interior Features: Sauna/Steam/Hot Tub, Wired for Sound
- Roof: Shingle
- Year Built Source: Public Records
- Basement: Full, Finished, Walk-Out Access, Interior Entry
- Exterior Features: Patio, Covered Patio/Deck, Cabana, Rain Gutters, Professional Landscaping, Guest House, Stone Wall
- Foundation: Concrete Perimeter
- Road Frontage Type: Public
- Year Built Details: Actual
- Zoning: R1
-
Amenities
- Community Features: Public Transportation, Shopping, Park, Medical Facility, Laundromat, Bike Path, Highway Access, House of Worship, Private School, Public School
- Parking Features: Paved Drive, Off Street, Driveway, Stone/Gravel
-
Utilities
- Electric: 220 Volts
- Water Source: Public
- Sewer: Public Sewer
-
Fees / Taxes
- Assessed Value: $1,009,900
- Compensation Based On: Net Sale Price
- Sub Agent Compensation: 1
- Tax Year: 2023
- Buyer Agent Compensation: 2.5
- Facilitator Compensation: 1
- Sub-Agency Relationship Offered: Yes
- Taxes: $10,846
Similar Listings
Content © 2024 MLS Property Information Network, Inc. The information in this listing was gathered from third party resources including the seller and public records.
Listing information provided courtesy of Coldwell Banker Realty - Brookline.
MLS Property Information Network, Inc. and its subscribers disclaim any and all representations or warranties as to the accuracy of this information.




