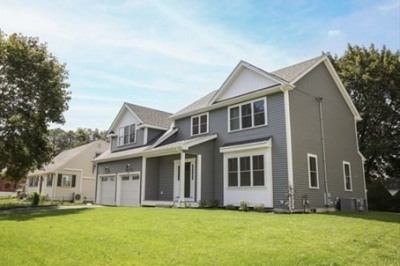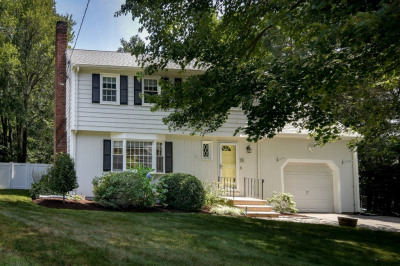$959,000
3
Beds
2/1
Baths
2,354
Living Area
-
Property Description
Tucked away at the end of a quiet cul-de-sac, this beautifully updated and energy-efficient home offers comfort, flexibility, and long-term savings—perfect for those seeking privacy and a peaceful lifestyle. Major 2018 upgrades include a new roof, HVAC, electrical, and hardwood floors. The finished lower level expands your living space with a spacious family room, guest bedroom, playroom, and full bath—designed for modern living. A private bonus suite—thoughtfully converted from the former garage—features its own separate entrance and half bath, making it ideal as a home office, guest suite, teen retreat, or bedroom. Step outside to a spacious deck with an electric retractable awning, perfect for outdoor entertaining. A full-house generator and private well provide peace of mind and utility savings. All this in a prime location near the commuter rail, top-rated schools, and Ashland’s vibrant town center.
-
Highlights
- Cooling: Central Air
- Parking Spots: 6
- Property Type: Single Family Residence
- Total Rooms: 8
- Status: Active
- Heating: Natural Gas
- Property Class: Residential
- Style: Ranch
- Year Built: 1965
-
Additional Details
- Appliances: Dishwasher, Microwave, Range, Refrigerator
- Construction: Frame
- Flooring: Tile, Hardwood, Flooring - Stone/Ceramic Tile, Flooring - Hardwood
- Interior Features: Bathroom - Half, Great Room, Home Office-Separate Entry, Play Room
- SqFt Source: Measured
- Year Built Source: Public Records
- Basement: Finished
- Exterior Features: Deck - Composite, Covered Patio/Deck
- Foundation: Concrete Perimeter
- Lot Features: Corner Lot
- Year Built Details: Renovated Since
- Zoning: Res
-
Amenities
- Community Features: Public Transportation, Shopping, Private School, Public School, T-Station
- Parking Features: Off Street
-
Utilities
- Electric: Generator, 220 Volts
- Water Source: Public
- Sewer: Public Sewer
-
Fees / Taxes
- Assessed Value: $588,500
- Taxes: $7,515
- Tax Year: 2025
Similar Listings
Content © 2025 MLS Property Information Network, Inc. The information in this listing was gathered from third party resources including the seller and public records.
Listing information provided courtesy of Century 21 North East.
MLS Property Information Network, Inc. and its subscribers disclaim any and all representations or warranties as to the accuracy of this information.




