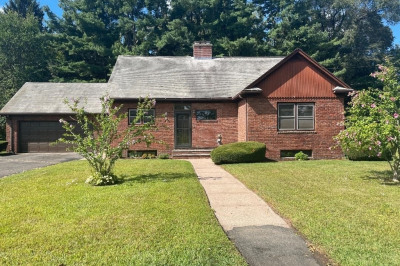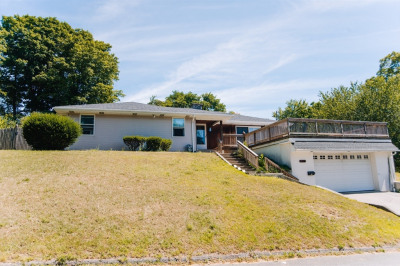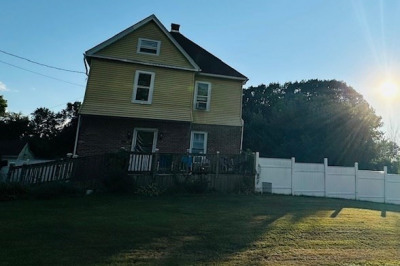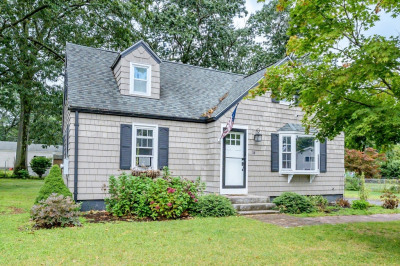$339,900
3
Beds
2/1
Baths
1,456
Living Area
-
Property Description
Discover the charm of this colonial-style home, featuring 7 rooms, including 3 spacious bedrooms & 2 full baths with an additional half bath, all within nearly 1,500 square feet. Step inside to find beautiful wood floors & stunning wood features throughout, creating an inviting atmosphere. The large kitchen boasts an eat-in bar & island, perfect for family gatherings & entertaining. Enjoy your morning coffee on the lovely front porch or unwind on the deck overlooking a massive 2-car garage & a large, partially fenced yard with a delightful garden area. The low-maintenance vinyl exterior enhances the home's appeal, situated in a highly desired neighborhood. Additionally, the 500-1000 sq foot finished basement offers extra versatility, featuring 3 rooms & a full bath, ideal for guests or a home office. This colonial gem is a perfect blend of classic elegance & modern convenience. Make this beautiful home your own! Don't miss out, SHOWINGS BEGIN AT THE OPEN HOUSE ON SAT 7/19 11:30AM-1PM.
-
Highlights
- Cooling: Window Unit(s)
- Parking Spots: 6
- Property Type: Single Family Residence
- Total Rooms: 7
- Status: Active
- Heating: Steam, Natural Gas
- Property Class: Residential
- Style: Colonial
- Year Built: 1930
-
Additional Details
- Appliances: Range, Dishwasher, Disposal, Microwave, Refrigerator, Washer, Dryer
- Construction: Frame
- Exterior Features: Porch, Deck, Patio, Garden, Stone Wall
- Foundation: Block
- SqFt Source: Public Record
- Year Built Source: Public Records
- Basement: Full, Finished
- Exclusions: The Sec System Monitored Account Will Be Cancelled Upon Closing, But Byers Can Continue If They Wish
- Flooring: Wood, Tile, Vinyl
- Roof: Shingle
- Year Built Details: Approximate
- Zoning: 13
-
Amenities
- Community Features: Public Transportation, Shopping, Park, Highway Access
- Parking Features: Detached, Paved Drive, Off Street
- Covered Parking Spaces: 2
-
Utilities
- Electric: Circuit Breakers
- Water Source: Public
- Sewer: Public Sewer
-
Fees / Taxes
- Assessed Value: $229,000
- Taxes: $3,472
- Tax Year: 2025
Similar Listings
Content © 2025 MLS Property Information Network, Inc. The information in this listing was gathered from third party resources including the seller and public records.
Listing information provided courtesy of Benton Real Estate Company.
MLS Property Information Network, Inc. and its subscribers disclaim any and all representations or warranties as to the accuracy of this information.






