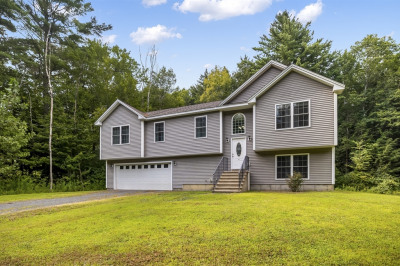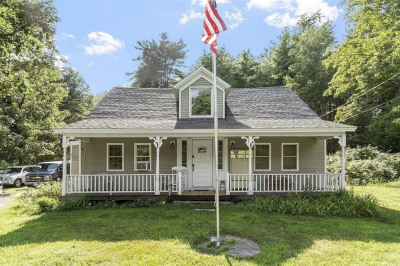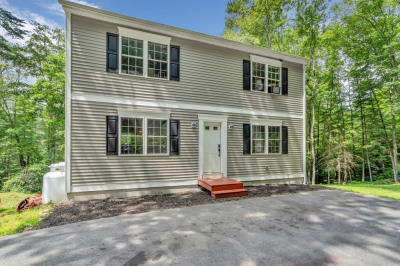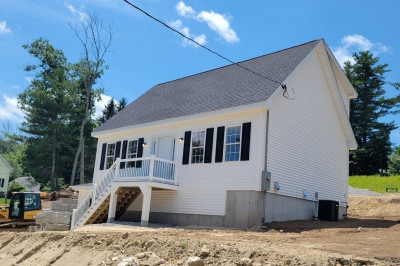$409,900
4
Beds
2
Baths
1,452
Living Area
-
Property Description
Welcome to Marjorie Street! This brand new split-level home blends modern design, energy efficiency, & functionality seamlessly. Functional floorplan, highlighted by vaulted ceilings that elevate the ambiance of the kitchen & living room. This architectural feature not only adds elegance but also maximizes space for entertaining and everyday living. The kitchen / dining area includes ample cabinet space, island, sleek granite countertops, stainless color stove, microwave and dishwasher, slider that leads out to fenced in back yard. With 4 bedrooms and 2 full bathrooms, each bedroom boasting generous closet space & abundant natural light, this home offers comfort & tranquility. From energy-efficient appliances to premium insulation & windows, sustainability meets style and comfort in every detail. All on quiet dead end road, only 3 miles to Rt 2 and less than 6 miles to Starbucks, 100 Grill, shopping & movie theater. Don't miss this opportunity to make this exceptional home yours!
-
Highlights
- Heating: Baseboard, Propane
- Property Class: Residential
- Style: Split Entry
- Year Built: 2025
- Parking Spots: 4
- Property Type: Single Family Residence
- Total Rooms: 6
- Status: Active
-
Additional Details
- Appliances: Range, Oven, Dishwasher, Microwave
- Exterior Features: Deck
- Lot Features: Corner Lot
- SqFt Source: Owner
- Year Built Source: Builder
- Construction: Frame
- Foundation: Concrete Perimeter
- Roof: Shingle
- Year Built Details: Actual, Under Construction
- Zoning: Res
-
Amenities
- Covered Parking Spaces: 2
- Parking Features: Attached, Under, Off Street
-
Utilities
- Electric: Circuit Breakers, 200+ Amp Service
- Water Source: Public
- Sewer: Public Sewer
-
Fees / Taxes
- Tax Year: 2025
Similar Listings
Content © 2025 MLS Property Information Network, Inc. The information in this listing was gathered from third party resources including the seller and public records.
Listing information provided courtesy of Keller Williams Realty North Central.
MLS Property Information Network, Inc. and its subscribers disclaim any and all representations or warranties as to the accuracy of this information.






