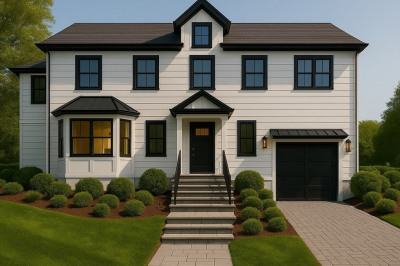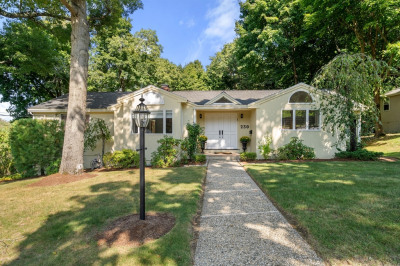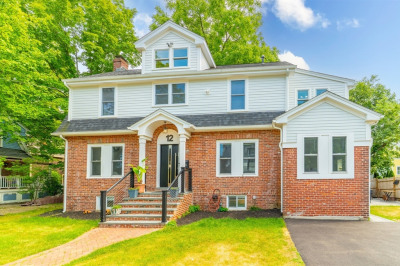$1,899,000
3
Beds
4
Baths
3,669
Living Area
-
Property Description
Welcome to Langley Place! This end unit, 3 level townhouse offers an open floor plan with vaulted ceilings, 2 sided fireplace that separates the dining room & living room, a chef’s kitchen with a gorgeous island & extensive cabinetry. The 1st floor primary includes 2 closets & bathroom with double vanity, bathtub, shower. The upstairs features a loft overlooking the living room perfect for a sunlit office/sitting area. The 2nd primary has vaulted ceilings, fireplace, 4-piece bath & 2 walk-in closets. The 3rd bedroom also has its own private bathroom & closet. The finished lower level offers a gigantic family room, newly custom built-in office & Murphy bed, multiple closets & 3/4 bathroom. Ample space to create a 4th bedroom if desired! Enjoy your central air, 2-car garage & abundant storage. Outside, relax in your private outdoor oasis, back patio, terrace & professional landscaping. Located a hop & a skip from Newton Centre, quick access to Rte 9, Wegmans, Chestnut Hill & Boston.
-
Highlights
- Cooling: Central Air
- Heating: Central
- Parking Spots: 2
- Property Type: Single Family Residence
- Total Rooms: 8
- Status: Active
- Has View: Yes
- HOA Fee: $350
- Property Class: Residential
- Style: Contemporary
- Year Built: 2003
-
Additional Details
- Appliances: Range, Dishwasher, Disposal, Microwave, Refrigerator, Freezer, Washer, Dryer, Water Treatment
- Construction: Frame
- Fireplaces: 2
- Foundation: Concrete Perimeter
- Lot Features: Corner Lot
- Roof: Shingle
- View: City View(s), Scenic View(s), City
- Year Built Source: Public Records
- Basement: Full, Finished, Interior Entry
- Exterior Features: Porch, Professional Landscaping, City View(s), Garden
- Flooring: Hardwood, Flooring - Hardwood
- Interior Features: Open Floorplan, Lighting - Sconce, Closet, Home Office, 3/4 Bath, Sitting Room, Foyer
- Road Frontage Type: Private Road
- SqFt Source: Public Record
- Year Built Details: Actual
- Zoning: Mr1
-
Amenities
- Community Features: Public Transportation, Shopping, Tennis Court(s), Park, Walk/Jog Trails, Golf, Medical Facility, Bike Path, Conservation Area, Highway Access, Public School, T-Station, University
- Parking Features: Attached, Garage Door Opener, Shared Driveway, Off Street, Paved
- Covered Parking Spaces: 2
-
Utilities
- Electric: 200+ Amp Service
- Water Source: Public
- Sewer: Public Sewer
-
Fees / Taxes
- Assessed Value: $1,557,300
- HOA Fee Frequency: Monthly
- Taxes: $15,262
- HOA: Yes
- Tax Year: 2025
Similar Listings
Content © 2025 MLS Property Information Network, Inc. The information in this listing was gathered from third party resources including the seller and public records.
Listing information provided courtesy of Compass.
MLS Property Information Network, Inc. and its subscribers disclaim any and all representations or warranties as to the accuracy of this information.






