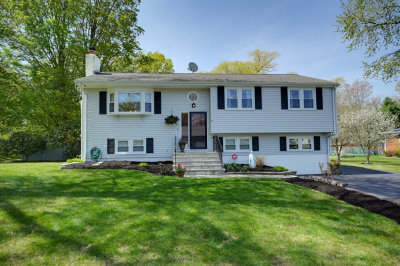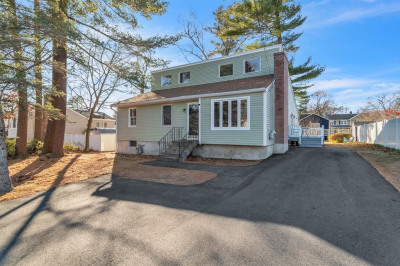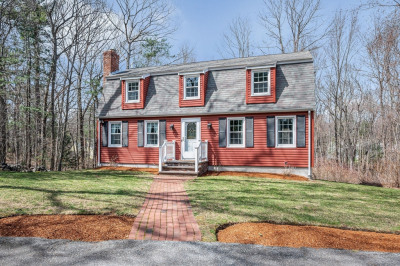$899,900
5
Beds
2
Baths
2,004
Living Area
-
Property Description
Nicely updated & improved, open concept Garrison offering a spacious and functional floorplan. The first level offers a large family room addition, gourmet granite & cherry kitchen with center island and dining area, copious cabinet/storage space, subway tiles and stainless appliances including a 6 burner Viking range with professional hood vent & more, additional dining area, den plus 2 bedrooms and a full bath. The top level offers 3 spacious bedrooms, hardwood flooring throughout, full bath, skylight and closet/storage space. The basement is about 1000 sq/ft. and unfinished. Large level, private fenced lot featuring an inground pool, car port with wide driveway on a quiet side street in a desirable neighborhood.
-
Highlights
- Cooling: Central Air
- Parking Spots: 4
- Property Type: Single Family Residence
- Total Rooms: 9
- Status: Active
- Heating: Forced Air, Natural Gas
- Property Class: Residential
- Style: Garrison
- Year Built: 1963
-
Additional Details
- Appliances: Gas Water Heater, Range, Dishwasher, Disposal, Refrigerator, Washer, Dryer, Range Hood
- Construction: Frame
- Fireplaces: 1
- Foundation: Concrete Perimeter
- Road Frontage Type: Public
- SqFt Source: Public Record
- Year Built Source: Public Records
- Basement: Full
- Exterior Features: Deck - Composite, Pool - Inground, Storage, Professional Landscaping, Fenced Yard
- Flooring: Laminate, Hardwood
- Interior Features: High Speed Internet
- Roof: Asphalt/Composition Shingles
- Year Built Details: Approximate
- Zoning: Ro
-
Amenities
- Community Features: Public Transportation, Shopping, Park, Medical Facility, House of Worship, Public School
- Pool Features: In Ground
- Parking Features: Carport, Oversized, Paved Drive, Off Street, Paved
-
Utilities
- Electric: Circuit Breakers, 200+ Amp Service
- Water Source: Public
- Sewer: Public Sewer
-
Fees / Taxes
- Assessed Value: $745,800
- Taxes: $6,459
- Tax Year: 2025
Similar Listings
Content © 2025 MLS Property Information Network, Inc. The information in this listing was gathered from third party resources including the seller and public records.
Listing information provided courtesy of Paul Conti Real Estate.
MLS Property Information Network, Inc. and its subscribers disclaim any and all representations or warranties as to the accuracy of this information.






