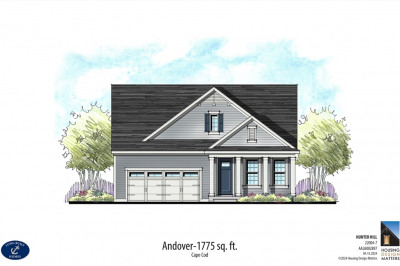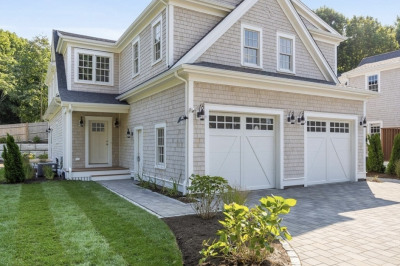$625,000
3
Beds
1/1
Bath
1,530
Living Area
-
Property Description
Beautifully maintained and thoughtfully upgraded Raised Ranch offering 8 spacious rooms, 3 bedrooms, and 1.5 baths with room for a future second full bath. The expansive 24’ family room is ideal for large gatherings and family fun. Enjoy the warmth of the fireplaced living room and the charm of a country-style kitchen with a dining area, hardwood floors, and updated finishes. A highlight of the home is the enclosed sunroom—perfect for morning coffee or evening relaxation—which leads to a private deck overlooking serene wooded surroundings. The home offers versatile bonus rooms for home offices, guest space, or hobby areas. Located on a quiet street in a desirable Bridgewater neighborhood, this home blends comfort, privacy, great yard for big family fun. Expansion potential.
-
Highlights
- Cooling: Central Air
- Parking Spots: 7
- Property Type: Single Family Residence
- Total Rooms: 8
- Status: Active
- Heating: Forced Air, Natural Gas
- Property Class: Residential
- Style: Raised Ranch
- Year Built: 1970
-
Additional Details
- Appliances: Gas Water Heater, Range, Dishwasher, Microwave, Refrigerator, Washer, Dryer
- Construction: Frame
- Fireplaces: 1
- Foundation: Concrete Perimeter
- Interior Features: Study, Great Room
- Road Frontage Type: Public
- SqFt Source: Public Record
- Year Built Source: Public Records
- Basement: Full, Partially Finished
- Exterior Features: Porch - Enclosed, Covered Patio/Deck, Rain Gutters
- Flooring: Wood, Tile, Carpet
- Foundation Area: 1056
- Lot Features: Wooded
- Roof: Shingle
- Year Built Details: Actual
- Zoning: Res
-
Amenities
- Community Features: Shopping, Golf
- Parking Features: Under, Paved Drive, Off Street
- Covered Parking Spaces: 1
-
Utilities
- Electric: 100 Amp Service
- Water Source: Public
- Sewer: Public Sewer
-
Fees / Taxes
- Assessed Value: $474,700
- Taxes: $5,616
- Tax Year: 2025
Similar Listings
Content © 2025 MLS Property Information Network, Inc. The information in this listing was gathered from third party resources including the seller and public records.
Listing information provided courtesy of Keller Williams Realty.
MLS Property Information Network, Inc. and its subscribers disclaim any and all representations or warranties as to the accuracy of this information.






