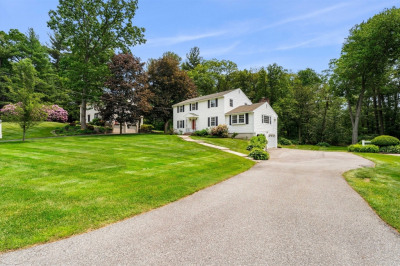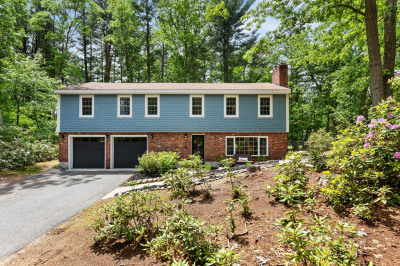$869,000
4
Beds
2
Baths
2,372
Living Area
-
Property Description
Charming Cape with 4 bedrooms and 2 full baths on a picture-perfect lot with a beautiful fenced yard! Nicely updated and cared for with hardwood floors throughout. This home has 2 generous bedrooms upstairs, one being the Primary with walk-in closet and built-in drawers, along with a full bath, laundry and a bonus room currently used for exercise space. Main level has a spacious Living Room with a wood-burning fireplace & built-ins on either side. LR flows nicely into the Kitchen and Dining rooms along with 2 additional bedrooms and a second full bath. Great to have a first floor bedroom option! The sunny Kitchen with breakfast area has stainless appliances and granite counters with direct access to the private yard & newer composite deck that overlooks the tranquil outdoor space. LL has a finished heated room that can be used for home office or craft room. 2 car attached garage w/ mudroom too! Right down the street from the new West Elementary school with parks and shopping nearby!
-
Highlights
- Area: West Andover
- Has View: Yes
- Parking Spots: 6
- Property Type: Single Family Residence
- Total Rooms: 9
- Status: Active
- Cooling: Ductless
- Heating: Baseboard, Oil
- Property Class: Residential
- Style: Cape
- Year Built: 1952
-
Additional Details
- Appliances: Water Heater, Range, Dishwasher, Microwave, Refrigerator, Washer, Dryer, Plumbed For Ice Maker
- Construction: Frame
- Exterior Features: Deck - Composite, Patio, Rain Gutters, Storage, Professional Landscaping, Sprinkler System, Screens, Fenced Yard, Garden, Cistern Water Storage
- Flooring: Wood, Tile, Carpet, Flooring - Wall to Wall Carpet, Flooring - Stone/Ceramic Tile
- Foundation Area: 896
- Lot Features: Corner Lot, Wooded, Level
- Roof: Shingle
- View: Scenic View(s)
- Year Built Source: Public Records
- Basement: Full, Partially Finished, Walk-Out Access, Interior Entry
- Exclusions: Please See Mls Paperclip For Floorplans, Seller Statement, Incl/Excl And Faq's.
- Fireplaces: 1
- Foundation: Concrete Perimeter
- Interior Features: Bonus Room, Exercise Room
- Road Frontage Type: Public
- SqFt Source: Public Record
- Year Built Details: Actual
- Zoning: Srb
-
Amenities
- Community Features: Public Transportation, Shopping, Park, Walk/Jog Trails, Golf, Medical Facility, Conservation Area, Highway Access, House of Worship, Private School, Public School, T-Station, University
- Parking Features: Attached, Garage Door Opener, Storage, Paved Drive, Off Street, Paved
- Covered Parking Spaces: 2
-
Utilities
- Electric: Circuit Breakers
- Water Source: Public
- Sewer: Private Sewer
-
Fees / Taxes
- Assessed Value: $863,000
- Compensation Based On: Net Sale Price
- Tax Year: 2025
- Buyer Agent Compensation: 2.0%
- Facilitator Compensation: 2.0%
- Taxes: $10,779
Similar Listings
Content © 2025 MLS Property Information Network, Inc. The information in this listing was gathered from third party resources including the seller and public records.
Listing information provided courtesy of Coldwell Banker Realty - Andovers/Readings Regional.
MLS Property Information Network, Inc. and its subscribers disclaim any and all representations or warranties as to the accuracy of this information.




