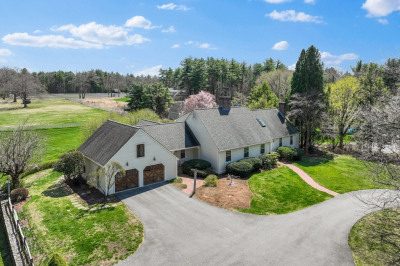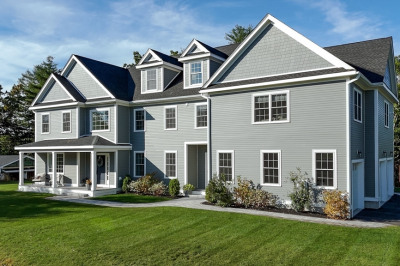$2,150,000
5
Beds
4/1
Baths
5,332
Living Area
-
Property Description
Elegant family home located in one of Concord's most exclusive cul-de-sac neighborhoods with walking conservation trails and farm nearby. Enjoy West Concord’s amazing amenities, schools, easy commuting, and eateries. Entertain in style in this captivating, enhanced Colonial that offers a dramatic foyer, custom chef's kitchen opening to a step-down family room and breakfast area, luxurious master suite, spacious great room, mud room, wainscoting and crown molding, bay window and so much more. Its generous floor plan offers a high level of detail and style. On the second floor are three additional family bedrooms, one with private bath, family bath, laundry and walk-up access to large finished attic area with two offices. The basement has plenty of storage and room for an exercise room. With over an acre of glorious gardens, patio, deck and covered verandah the home is perfectly balanced in size and scale; offering the formal and casual spaces sought after by the most discerning buyer.
-
Highlights
- Acres: 1
- Has View: Yes
- Parking Spots: 3
- Property Type: Single Family Residence
- Total Rooms: 12
- Status: Active
- Cooling: Central Air, Heat Pump, Ductless
- Heating: Forced Air, Heat Pump, Oil, Ductless
- Property Class: Residential
- Style: Colonial
- Year Built: 1999
-
Additional Details
- Appliances: Water Heater, Range, Dishwasher, Microwave, Refrigerator, Washer, Dryer, Gas Cooktop, Plumbed For Ice Maker
- Construction: Frame
- Exterior Features: Porch, Deck, Patio, Covered Patio/Deck, Storage, Professional Landscaping, Sprinkler System, Garden
- Flooring: Wood, Tile, Flooring - Hardwood, Flooring - Wood, Flooring - Stone/Ceramic Tile
- Interior Features: Closet, Chair Rail, Wainscoting, Crown Molding, Ceiling Fan(s), Vaulted Ceiling(s), Walk-In Closet(s), Recessed Lighting, Slider, Dining Area, Open Floorplan, Bathroom - Full, Bathroom - With Tub & Shower, Entrance Foyer, Great Room, Library, Home Office, Bathroom, High Speed Internet
- Road Frontage Type: Public
- SqFt Source: Public Record
- Year Built Details: Renovated Since
- Zoning: B
- Basement: Full, Interior Entry, Radon Remediation System, Concrete, Unfinished
- Exclusions: Door To Second Floor Office With Stain Glass Insert
- Fireplaces: 1
- Foundation: Concrete Perimeter
- Lot Features: Cul-De-Sac
- Roof: Shingle
- View: Scenic View(s)
- Year Built Source: Public Records
-
Amenities
- Community Features: Public Transportation, Shopping, Tennis Court(s), Park, Walk/Jog Trails, Medical Facility, Conservation Area, House of Worship, Public School
- Parking Features: Attached, Garage Door Opener, Insulated, Paved Drive, Paved
- Covered Parking Spaces: 2
- Security Features: Security System
-
Utilities
- Electric: Circuit Breakers
- Water Source: Public
- Sewer: Private Sewer
-
Fees / Taxes
- Assessed Value: $2,004,300
- Compensation Based On: Net Sale Price
- Taxes: $26,577
- Buyer Agent Compensation: 2.5%
- Tax Year: 2025
Similar Listings
30 Fox Hill Drive - Ledgewood Ii
Sudbury, MA 01776
$2,250,000
5
Beds
5/1
Baths
5,077
Sqft
View Details
Content © 2025 MLS Property Information Network, Inc. The information in this listing was gathered from third party resources including the seller and public records.
Listing information provided courtesy of Compass.
MLS Property Information Network, Inc. and its subscribers disclaim any and all representations or warranties as to the accuracy of this information.






