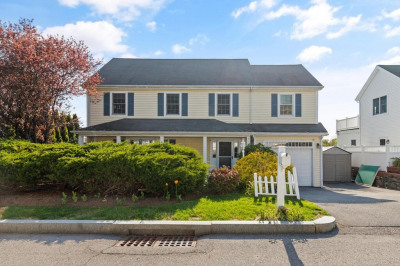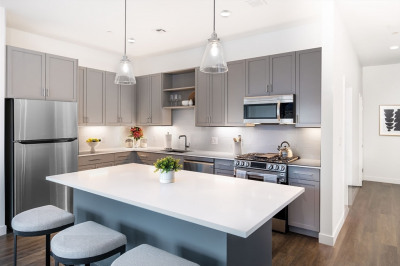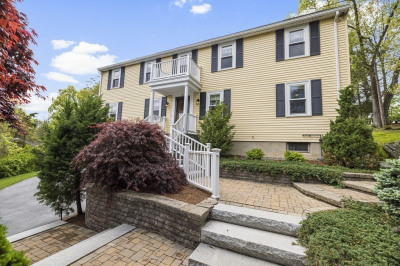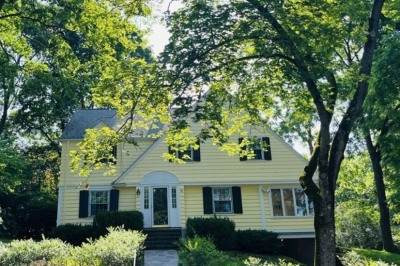$6,600/mo
6
Beds
3/1
Baths
4,219
Living Area
-
Property Description
Beautiful colonial at the end of a private cul-de-sac. Bright sunlight throughout 4 levels of modern open concept living w/ hardwood floors & stunning bay windows. French doors in family room feature sliders opening to rear deck with fresh hilltop breeze. Sunlit kitchen w/ stainless steel appliances, gas stove w/ exhaust fan, center island & granite counters. Living room w/ fireplace, formal dining room, laundry and ½ bath complete 1st floor. On the 2nd floor find a luxurious master suite w/ spa-like ensuite bath & walk-in closet, plus 3 additional bedrooms (1 w/ ensuite bath). 3rd floor features large office space w/ cathedral ceiling & walk-out skylights w/ views of treetop & Boston skyline. Finished full-walkout lower level w/ 2 bedrooms, kitchen, full bath & exterior access ideal as an in-law/au pair suite. 2 car garage & 2 off-street spaces. Close to Winchester Center, McDonald Field playground, commuter rail, schools, & more. Immaculate & move-in ready today! New HVAC system 2022
-
Highlights
- Heating: Natural Gas, Forced Air
- Property Class: Residential Lease
- Total Rooms: 12
- Status: Closed
- Parking Spots: 2
- Property Type: Single Family Residence
- Year Built: 1997
-
Additional Details
- Appliances: Range, Dishwasher, Disposal, Refrigerator, Freezer, Washer, Dryer, Range Hood, Second Dishwasher
- Fireplaces: 1
- Interior Features: Bathroom - Full, Bathroom - Tiled With Tub & Shower, Closet, Kitchen Island, Open Floorplan, Recessed Lighting, Slider, Peninsula, Lighting - Overhead, Bathroom - Double Vanity/Sink, Bathroom - Tiled With Shower Stall, Closet - Linen, Lighting - Sconce, In-Law Floorplan, Bathroom, Bedroom, Office
- Exterior Features: Porch, Deck, Patio, Fenced Yard
- Flooring: Hardwood, Flooring - Stone/Ceramic Tile, Wood
- Year Built Details: Actual
-
Amenities
- Community Features: Public Transportation, Shopping, Park, Medical Facility, Highway Access, Public School, T-Station
- Security Features: Security System
- Covered Parking Spaces: 2
-
Fees / Taxes
- Rental Fee Includes: Other
Similar Listings
Content © 2024 MLS Property Information Network, Inc. The information in this listing was gathered from third party resources including the seller and public records.
Listing information provided courtesy of Keller Williams Realty Boston Northwest.
MLS Property Information Network, Inc. and its subscribers disclaim any and all representations or warranties as to the accuracy of this information.






