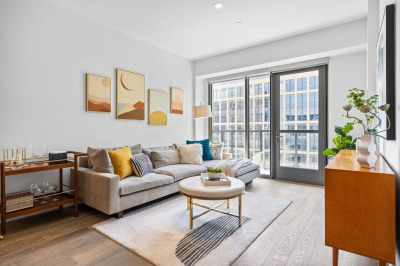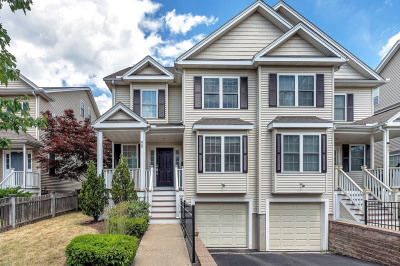$999,900
4
Beds
2
Baths
1,606
Living Area
-
Property Description
Meticulously renovated, this modern family home offers 3 bedrooms 2 lux baths, PLUS a flexible bonus room for a home office, studio, or guest room! The open-concept design seamlessly connects the dining area, living room, and gourmet kitchen, featuring a stunning waterfall quartz island, LG stainless steel appliances, and a double gas oven with a Bosch vented hood. Natural sunlight fills this beautiful unit, adding to the elegance of the hardwood floors throughout. With excellent views of Boston from both the main & 2nd bedrms, the primary suite includes a walk-in closet and a spa-like full bath! Prime location along the Commuter Path, you're just 5 minutes from the East Somerville Green Line, Ext., and just 10 minutes to downtown Boston! 10 walk to Union Square and a short ride to the x-way. Every space is utilized in this thoughtfully designed home, combining the efficiency of new construction in the heart of a vibrant, urban, and culturally diverse community with a hometown feel!
-
Highlights
- Cooling: Central Air
- HOA Fee: $91
- Property Type: Condominium
- Total Rooms: 7
- Year Built: 1900
- Heating: Forced Air, Natural Gas
- Property Class: Residential
- Stories: 1
- Unit Number: 20
- Status: Active
-
Additional Details
- Appliances: Range, Dishwasher, ENERGY STAR Qualified Refrigerator, Range Hood
- Construction: Frame
- Interior Features: Bonus Room
- Roof: Shingle
- Total Number of Units: 3
- Year Built Source: Builder
- Zoning: B-b
- Basement: N
- Flooring: Tile, Hardwood, Flooring - Hardwood
- Pets Allowed: Yes w/ Restrictions
- SqFt Source: Unit Floor Plan
- Year Built Details: Actual
- Year Converted: 2024
-
Amenities
- Community Features: Public Transportation, Shopping, Medical Facility, Laundromat, Bike Path, Conservation Area, Highway Access, House of Worship, Private School, Public School, T-Station, University, Other
- Parking Features: On Street
-
Utilities
- Electric: 200+ Amp Service
- Water Source: Public
- Sewer: Public Sewer
-
Fees / Taxes
- Assessed Value: $999,900
- Tax Year: 2025
- HOA Fee Includes: Insurance, Reserve Funds
Similar Listings
Content © 2025 MLS Property Information Network, Inc. The information in this listing was gathered from third party resources including the seller and public records.
Listing information provided courtesy of Fathom Realty MA.
MLS Property Information Network, Inc. and its subscribers disclaim any and all representations or warranties as to the accuracy of this information.






